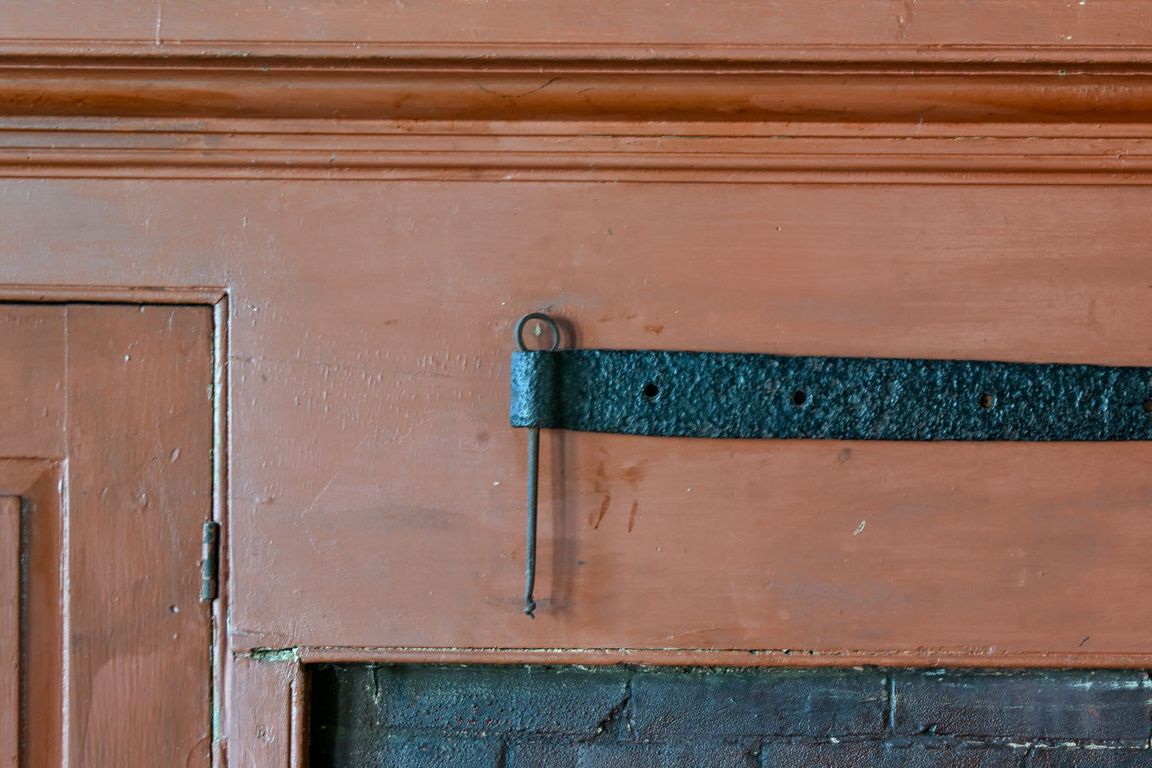
For salePrice cut: $21K (11/20)
$578,900
3beds
2,276sqft
363 Main St, Acushnet, MA 02743
3beds
2,276sqft
Single family residence
Built in 1788
2.00 Acres
8 Open parking spaces
$254 price/sqft
What's special
Picturesque groundsNewer windowsExposed beamsOriginal floorsGrand sitting roomTranquil small creekSeven fireplaces
Price Improvement: Discover history at the Pardon Tabor Home located at 363 Main Street, Acushnet, MA. This captivating residence, built in 1788, offers 2,276 square feet of living space on nearly two acres. Featuring 3 bedrooms, 2 bathrooms, and 2 kitchens on separate levels, this home offers many possibilities. Original ...
- 49 days |
- 1,406 |
- 63 |
Source: MLS PIN,MLS#: 73443670
Travel times
Kitchen
Dining Room
Bedroom
Zillow last checked: 8 hours ago
Listing updated: November 24, 2025 at 12:10am
Listed by:
The Mathew J. Arruda Group,
Compass,
Mathew J. Arruda
Source: MLS PIN,MLS#: 73443670
Facts & features
Interior
Bedrooms & bathrooms
- Bedrooms: 3
- Bathrooms: 2
- Full bathrooms: 2
- Main level bathrooms: 1
- Main level bedrooms: 1
Primary bedroom
- Features: Flooring - Hardwood, Lighting - Pendant
- Level: Main,First
Bedroom 2
- Features: Closet, Flooring - Hardwood
- Level: Second
Bedroom 3
- Features: Fireplace, Closet, Flooring - Hardwood
- Level: Second
Bathroom 1
- Features: Bathroom - Full, Bathroom - With Tub & Shower, Flooring - Hardwood, Washer Hookup, Lighting - Overhead
- Level: Main,First
Bathroom 2
- Features: Bathroom - Full, Bathroom - With Tub & Shower, Flooring - Hardwood
- Level: Second
Dining room
- Features: Flooring - Hardwood, Exterior Access, Lighting - Pendant
- Level: Main,First
Kitchen
- Features: Flooring - Hardwood, Dining Area, Pantry, Exterior Access, Lighting - Pendant
- Level: Main,First
Living room
- Features: Closet, Flooring - Hardwood, Lighting - Pendant
- Level: Main,First
Heating
- Baseboard, Oil, Fireplace(s), Fireplace
Cooling
- None
Appliances
- Laundry: Bathroom - Full, Flooring - Hardwood, Main Level, First Floor
Features
- Bathroom - Full, Closet, Ceiling Fan(s), Lighting - Pendant, Kitchen, Sitting Room, Foyer
- Flooring: Hardwood, Flooring - Hardwood
- Windows: Insulated Windows
- Basement: Full,Interior Entry,Bulkhead,Dirt Floor,Unfinished
- Number of fireplaces: 7
- Fireplace features: Dining Room, Living Room, Master Bedroom, Bedroom
Interior area
- Total structure area: 2,276
- Total interior livable area: 2,276 sqft
- Finished area above ground: 2,276
Video & virtual tour
Property
Parking
- Total spaces: 8
- Parking features: Paved
- Uncovered spaces: 8
Features
- Patio & porch: Porch
- Exterior features: Porch, Barn/Stable, Stone Wall
Lot
- Size: 2 Acres
- Features: Gentle Sloping, Level
Details
- Additional structures: Barn/Stable
- Parcel number: 22.16B,2749888
- Zoning: 1
Construction
Type & style
- Home type: SingleFamily
- Architectural style: Antique
- Property subtype: Single Family Residence
Materials
- Frame
- Foundation: Stone, Granite
- Roof: Shingle
Condition
- Year built: 1788
Utilities & green energy
- Electric: Circuit Breakers
- Sewer: Private Sewer
- Water: Public
- Utilities for property: for Electric Range, for Electric Oven
Community & HOA
Community
- Features: Shopping, House of Worship, Private School, Public School
HOA
- Has HOA: No
Location
- Region: Acushnet
Financial & listing details
- Price per square foot: $254/sqft
- Tax assessed value: $491,900
- Annual tax amount: $5,308
- Date on market: 10/16/2025
- Road surface type: Paved