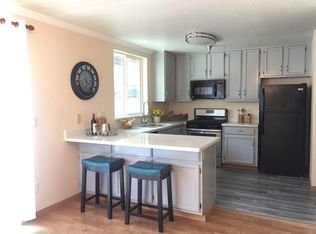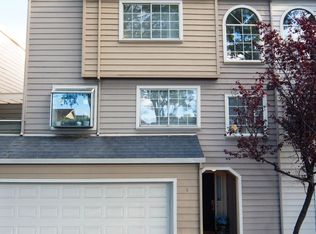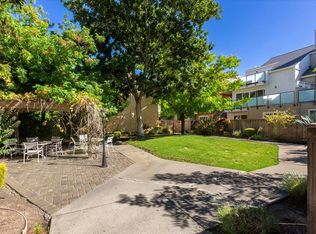Beautifully remodeled townhome w/ new kitchen featuring white shaker style cabinets, granite slab countertops, stainless steel appliances, recessed lighting & garden window. Living room w/ new engineered hardwood floor, recessed lighting, built-in cabinets & fireplace w/new tile surround. Dining area w/wood flooring, recessed lighting & glass slider to the large & sunny backyard. Half bath on main floor. Spacious master bedroom w/high ceiling, plush carpet & glass slider to the sunny balcony. Master bath has a separate vanity area w/ birch shaker style vanity, quartz countertop & oversized shower stall area with new glass door enclosure. Second bedroom w/high ceiling, two closets & glass slider to a second sunny balcony w/tree view. Second full bath w/a shower over tub, new glass door enclosure & tile floor. Separate vanity area w/shaker style cabinet, quartz countertop & custom mirror. Inside full size stackable washer/dryer. Detached 1 car garage plus 1 assigned space.
This property is off market, which means it's not currently listed for sale or rent on Zillow. This may be different from what's available on other websites or public sources.


