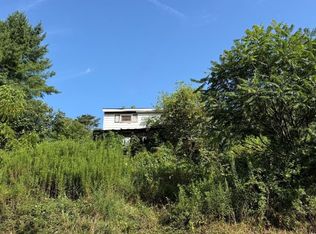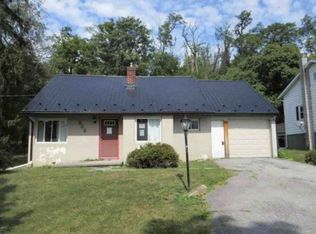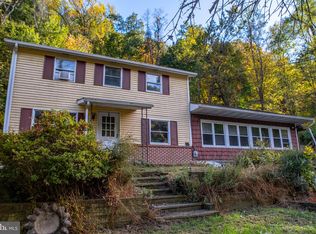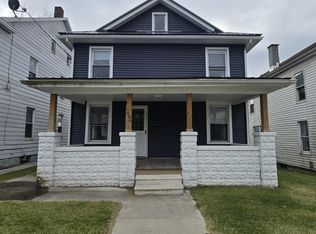Nestled on a generous 1.13-acre lot, this charming Cape Cod home, built in 1952, offers a perfect blend of classic character and modern comfort. With four spacious bedrooms and one and a half bathrooms, this residence is designed for both relaxation & family needs. Featuring a large living room, dining room and spacious kitchen there is plenty of room for everyone. The extra family room on the back of the home with a covered back porch that leads the a fenced in yard is perfect for pets. The full basement provides ample storage or potential for additional living space, while the attached garage ensures convenience year-round. The sprawling yard that leads to the tree lined back property gives you tons of space and also privacy. The surrounding community is a true gem, boasting a welcoming atmosphere and a strong sense of neighborly spirit. Education is a priority here, with highly regarded schools nearby that foster a nurturing environment for learning and growth. This home is not just a place to live; it's a gateway to a vibrant lifestyle filled with all the opportunities you strive for. Don't miss the chance to make this delightful property your own!
For sale
$299,900
363 N Walnut St, Lewistown, PA 17044
4beds
1,632sqft
Est.:
Single Family Residence
Built in 1952
1.13 Acres Lot
$286,000 Zestimate®
$184/sqft
$-- HOA
What's special
Fenced in yardFour spacious bedroomsSprawling yardCharming cape cod homeFull basementExtra family roomDining room
- 105 days |
- 659 |
- 32 |
Zillow last checked: 8 hours ago
Listing updated: August 27, 2025 at 02:35am
Listed by:
Matthew Parkes 814-769-3482,
RE/MAX Together 7175592683,
Listing Team: Matthew Parkes Team
Source: Bright MLS,MLS#: PAMF2052442
Tour with a local agent
Facts & features
Interior
Bedrooms & bathrooms
- Bedrooms: 4
- Bathrooms: 2
- Full bathrooms: 1
- 1/2 bathrooms: 1
- Main level bathrooms: 2
- Main level bedrooms: 2
Rooms
- Room types: Bedroom 2, Bedroom 1, Bathroom 1, Half Bath
Bedroom 1
- Level: Main
Bedroom 1
- Level: Upper
Bedroom 2
- Level: Main
Bedroom 2
- Level: Upper
Bathroom 1
- Level: Main
Half bath
- Level: Main
Heating
- Baseboard, Oil
Cooling
- Window Unit(s), Electric
Appliances
- Included: Water Heater
Features
- Basement: Full
- Has fireplace: No
Interior area
- Total structure area: 1,632
- Total interior livable area: 1,632 sqft
- Finished area above ground: 1,632
- Finished area below ground: 0
Property
Parking
- Total spaces: 1
- Parking features: Basement, Driveway, Attached
- Attached garage spaces: 1
- Has uncovered spaces: Yes
Accessibility
- Accessibility features: None
Features
- Levels: One and One Half
- Stories: 1.5
- Pool features: None
Lot
- Size: 1.13 Acres
Details
- Additional structures: Above Grade, Below Grade
- Parcel number: 17 ,210206,000 & 17 ,210209
- Zoning: R
- Special conditions: Standard
Construction
Type & style
- Home type: SingleFamily
- Architectural style: Cape Cod
- Property subtype: Single Family Residence
Materials
- Frame
- Foundation: Block
Condition
- New construction: No
- Year built: 1952
Utilities & green energy
- Electric: 220 Volts
- Sewer: Public Sewer
- Water: Well
Community & HOA
Community
- Subdivision: None Available
HOA
- Has HOA: No
Location
- Region: Lewistown
- Municipality: GRANVILLE TWP
Financial & listing details
- Price per square foot: $184/sqft
- Tax assessed value: $23,600
- Annual tax amount: $1,497
- Date on market: 8/27/2025
- Listing agreement: Exclusive Agency
- Listing terms: Cash,Conventional,FHA,VA Loan
- Inclusions: Appliances
- Ownership: Fee Simple
Estimated market value
$286,000
$272,000 - $300,000
$1,301/mo
Price history
Price history
| Date | Event | Price |
|---|---|---|
| 8/27/2025 | Listed for sale | $299,900$184/sqft |
Source: | ||
Public tax history
Public tax history
| Year | Property taxes | Tax assessment |
|---|---|---|
| 2025 | $1,498 | $23,600 |
| 2024 | $1,498 | $23,600 |
| 2023 | $1,498 +3.3% | $23,600 |
Find assessor info on the county website
BuyAbility℠ payment
Est. payment
$1,933/mo
Principal & interest
$1438
Property taxes
$390
Home insurance
$105
Climate risks
Neighborhood: 17044
Nearby schools
GreatSchools rating
- 7/10Lewistown Intrmd SchoolGrades: 4-5Distance: 0.9 mi
- 3/10Mifflin Co MsGrades: 6-7Distance: 1.1 mi
- 4/10Mifflin Co High SchoolGrades: 10-12Distance: 0.7 mi
Schools provided by the listing agent
- District: Mifflin County
Source: Bright MLS. This data may not be complete. We recommend contacting the local school district to confirm school assignments for this home.
- Loading
- Loading




