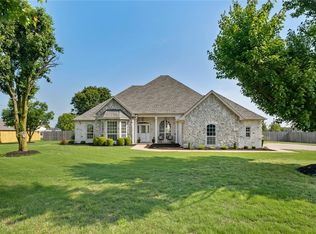Sold for $645,000 on 08/11/23
$645,000
363 Niagara St, Springdale, AR 72762
4beds
2,900sqft
Single Family Residence
Built in 1998
1.17 Acres Lot
$688,200 Zestimate®
$222/sqft
$3,267 Estimated rent
Home value
$688,200
$654,000 - $723,000
$3,267/mo
Zestimate® history
Loading...
Owner options
Explore your selling options
What's special
Showstopper with ALL of the extras. Huge 1.17-acre corner lot, RV carport with 30AMP RV power, 2 car oversized attached garage, with a 2 car 900 sq ft detached garage/shop that's perfect for boats, trailers, etc. The backyard features in ground pool, custom landscaping, an outdoor fireplace, hot tub/grill pavilion. Inside, you have a phenomenal layout with 4 bedrooms, 2.5 bathrooms, a formal office, eat-in and formal dining room, and bonus room. Zoned in the desired Springdale School zones (Young Elementary, Hellstern Middle, Central Jr High, and Harber High) and Shaw Park is just down the road. A few miles the interstate is convenient and you're in the heart of Northwest Arkansas. New LVP idownstairs, master shower, and the roof is 5-6 years old.
Zillow last checked: 8 hours ago
Listing updated: August 11, 2023 at 10:33am
Listed by:
Chase White 479-936-4482,
Collier & Associates-Bentonville Branch
Bought with:
Lynden Polk, SA00060779
Crye-Leike REALTORS Rogers
Source: ArkansasOne MLS,MLS#: 1241469 Originating MLS: Northwest Arkansas Board of REALTORS MLS
Originating MLS: Northwest Arkansas Board of REALTORS MLS
Facts & features
Interior
Bedrooms & bathrooms
- Bedrooms: 4
- Bathrooms: 3
- Full bathrooms: 2
- 1/2 bathrooms: 1
Primary bedroom
- Level: Main
- Dimensions: 17.8 X 14.
Bedroom
- Level: Second
- Dimensions: 12.4X11
Bedroom
- Level: Second
- Dimensions: 11.6X11.9
Bedroom
- Level: Second
- Dimensions: 12X12
Bathroom
- Level: Main
Bathroom
- Level: Second
Dining room
- Level: Main
- Dimensions: 13X12
Half bath
- Level: Main
Kitchen
- Level: Main
- Dimensions: 24.3X14
Living room
- Level: Main
- Dimensions: 19X17.6
Other
- Level: Main
Utility room
- Level: Main
Heating
- Electric
Cooling
- Electric
Appliances
- Included: Dishwasher, Electric Range, Electric Water Heater, Disposal, Self Cleaning Oven
Features
- Eat-in Kitchen, See Remarks, Walk-In Closet(s), Wired for Sound
- Flooring: Carpet, Wood
- Windows: Double Pane Windows
- Has basement: No
- Number of fireplaces: 2
- Fireplace features: Living Room, Outside, Wood Burning
Interior area
- Total structure area: 2,900
- Total interior livable area: 2,900 sqft
Property
Parking
- Total spaces: 4
- Parking features: Other, Garage Door Opener
- Has garage: Yes
- Covered spaces: 4
Features
- Levels: Two
- Stories: 2
- Patio & porch: Covered, Deck, Patio
- Exterior features: Concrete Driveway
- Has private pool: Yes
- Pool features: In Ground, Pool, Private, Vinyl
- Fencing: Back Yard,Privacy,Wood
- Waterfront features: None
Lot
- Size: 1.17 Acres
- Features: Corner Lot, Level, Near Park, Subdivision
Details
- Additional structures: Outbuilding, Workshop
- Parcel number: 75000843000
- Zoning: N
- Special conditions: None
Construction
Type & style
- Home type: SingleFamily
- Architectural style: Traditional
- Property subtype: Single Family Residence
Materials
- Brick, Vinyl Siding
- Foundation: Slab
- Roof: Architectural,Shingle
Condition
- New construction: No
- Year built: 1998
Utilities & green energy
- Sewer: Septic Tank
- Water: Public
- Utilities for property: Cable Available, Electricity Available, Natural Gas Available, Phone Available, Septic Available, Water Available
Community & neighborhood
Security
- Security features: Smoke Detector(s)
Community
- Community features: Near Fire Station, Near Hospital, Near Schools, Park
Location
- Region: Springdale
- Subdivision: Pinkley
Other
Other facts
- Listing terms: ARM,Conventional,VA Loan
Price history
| Date | Event | Price |
|---|---|---|
| 8/11/2023 | Sold | $645,000-2.3%$222/sqft |
Source: | ||
| 6/22/2023 | Price change | $659,999-4.3%$228/sqft |
Source: | ||
| 4/11/2023 | Price change | $689,999-1.4%$238/sqft |
Source: | ||
| 3/17/2023 | Listed for sale | $700,000+135.7%$241/sqft |
Source: | ||
| 1/25/2005 | Sold | $297,000$102/sqft |
Source: Public Record | ||
Public tax history
| Year | Property taxes | Tax assessment |
|---|---|---|
| 2024 | $5,238 +129.3% | $102,500 +92.2% |
| 2023 | $2,285 -4.8% | $53,340 |
| 2022 | $2,399 +0.4% | $53,340 |
Find assessor info on the county website
Neighborhood: 72762
Nearby schools
GreatSchools rating
- 8/10Bernice Young Elementary SchoolGrades: PK-5Distance: 1.7 mi
- 9/10Hellstern Middle SchoolGrades: 6-7Distance: 1.9 mi
- 7/10Har-Ber High SchoolGrades: 9-12Distance: 1.9 mi
Schools provided by the listing agent
- District: Springdale
Source: ArkansasOne MLS. This data may not be complete. We recommend contacting the local school district to confirm school assignments for this home.

Get pre-qualified for a loan
At Zillow Home Loans, we can pre-qualify you in as little as 5 minutes with no impact to your credit score.An equal housing lender. NMLS #10287.
Sell for more on Zillow
Get a free Zillow Showcase℠ listing and you could sell for .
$688,200
2% more+ $13,764
With Zillow Showcase(estimated)
$701,964