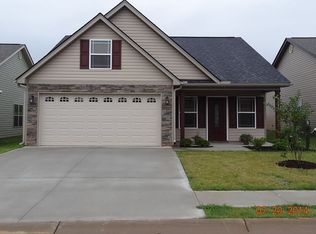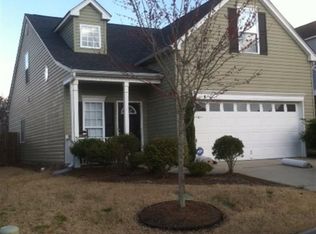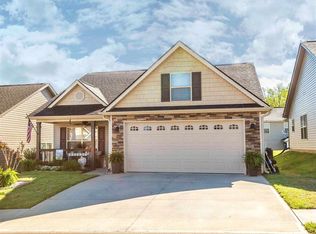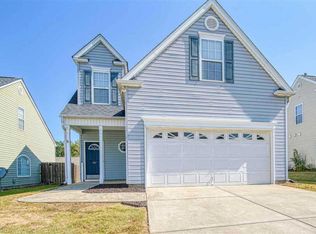Sold-in house
$240,000
363 Robin Helton Dr, Boiling Springs, SC 29316
3beds
1,490sqft
Single Family Residence
Built in 2007
5,227.2 Square Feet Lot
$242,100 Zestimate®
$161/sqft
$1,622 Estimated rent
Home value
$242,100
$228,000 - $259,000
$1,622/mo
Zestimate® history
Loading...
Owner options
Explore your selling options
What's special
Centrally located in the heart of Boiling Springs, this beautifully renovated 3-bedroom, 2.5-bath home is truly move-in ready! Enjoy peace of mind with a NEW roof (2023) and an impressive list of upgrades, including quartz countertops, tile backsplash, soft-close cabinetry, modern fixtures, luxury vinyl plank flooring downstairs and in all bathrooms, brand-new appliances, and a new water heater. The thoughtful layout features a spacious primary suite complete with a large soaking tub, separate shower, and dual vanities—perfect for unwinding at the end of the day. Step outside to enjoy a covered back porch and flat backyard, ideal for entertaining or relaxing. A two-car garage offers additional storage and convenience. Located in a walkable community, you're just steps away from grocery stores, restaurants, and everyday essentials. Residents enjoy wonderful neighborhood amenities including a private community pool, playground, picnic area, and green space. Whether you're a first-time buyer, downsizing, or investing in a rental property, this home offers comfort, style, and value—all in one!
Zillow last checked: 8 hours ago
Listing updated: August 29, 2025 at 06:01pm
Listed by:
Michelle L Manion 864-574-6000,
Keller Williams Realty
Bought with:
Anatoly (Nathan) Shulikov, SC
Shulikov Realty & Associates
Source: SAR,MLS#: 326407
Facts & features
Interior
Bedrooms & bathrooms
- Bedrooms: 3
- Bathrooms: 3
- Full bathrooms: 2
- 1/2 bathrooms: 1
Primary bedroom
- Area: 210
- Dimensions: 15x14
Bedroom 2
- Area: 132
- Dimensions: 11x12
Bedroom 3
- Area: 121
- Dimensions: 11x11
Dining room
- Area: 110
- Dimensions: 11x10
Kitchen
- Area: 110
- Dimensions: 11x10
Living room
- Area: 210
- Dimensions: 15x14
Heating
- Forced Air, Gas - Natural
Cooling
- Central Air, Electricity
Appliances
- Included: Dishwasher, Microwave, Free-Standing Range, Electric Water Heater
- Laundry: 1st Floor, Laundry Closet
Features
- Ceiling Fan(s), Fireplace, Soaking Tub, Ceiling - Smooth, Solid Surface Counters
- Flooring: Carpet, Luxury Vinyl
- Doors: Storm Door(s)
- Windows: Window Treatments
- Has basement: No
- Has fireplace: Yes
- Fireplace features: Gas Log
Interior area
- Total interior livable area: 1,490 sqft
- Finished area above ground: 1,490
- Finished area below ground: 0
Property
Parking
- Total spaces: 2
- Parking features: Attached, Garage Door Opener, Driveway, Garage, Attached Garage
- Attached garage spaces: 2
- Has uncovered spaces: Yes
Features
- Levels: Two
- Patio & porch: Patio, Porch, Screened
- Pool features: Community
Lot
- Size: 5,227 sqft
- Features: Level, Sidewalk
- Topography: Level
Details
- Parcel number: 2510057000
- Special conditions: None
Construction
Type & style
- Home type: SingleFamily
- Architectural style: Traditional
- Property subtype: Single Family Residence
Materials
- Vinyl Siding
- Foundation: Slab
- Roof: Architectural
Condition
- New construction: No
- Year built: 2007
Utilities & green energy
- Electric: Duke
- Gas: Piedmont
- Sewer: Public Sewer
- Water: Public, Spartanbur
Community & neighborhood
Security
- Security features: Smoke Detector(s)
Community
- Community features: Clubhouse, Common Areas, Playground, Pool, Sidewalks
Location
- Region: Boiling Springs
- Subdivision: Greene Creek
HOA & financial
HOA
- Has HOA: Yes
- HOA fee: $425 annually
- Amenities included: Pool, Street Lights
- Services included: Common Area
Price history
| Date | Event | Price |
|---|---|---|
| 8/27/2025 | Sold | $240,000-0.8%$161/sqft |
Source: | ||
| 8/1/2025 | Pending sale | $242,000$162/sqft |
Source: | ||
| 7/15/2025 | Price change | $242,000-1.2%$162/sqft |
Source: | ||
| 1/21/2025 | Price change | $245,000-2%$164/sqft |
Source: | ||
| 11/13/2024 | Price change | $250,000-3.8%$168/sqft |
Source: | ||
Public tax history
| Year | Property taxes | Tax assessment |
|---|---|---|
| 2025 | -- | $6,666 |
| 2024 | $1,143 +0.7% | $6,666 |
| 2023 | $1,135 | $6,666 +15% |
Find assessor info on the county website
Neighborhood: 29316
Nearby schools
GreatSchools rating
- 5/10Shoally Creek ElementaryGrades: PK-5Distance: 0.6 mi
- 5/10Rainbow Lake Middle SchoolGrades: 6-8Distance: 5.4 mi
- 7/10Boiling Springs High SchoolGrades: 9-12Distance: 2 mi
Schools provided by the listing agent
- Elementary: 2-Boiling Springs
- Middle: 2-Boiling Springs
- High: 2-Boiling Springs
Source: SAR. This data may not be complete. We recommend contacting the local school district to confirm school assignments for this home.
Get a cash offer in 3 minutes
Find out how much your home could sell for in as little as 3 minutes with a no-obligation cash offer.
Estimated market value
$242,100
Get a cash offer in 3 minutes
Find out how much your home could sell for in as little as 3 minutes with a no-obligation cash offer.
Estimated market value
$242,100



