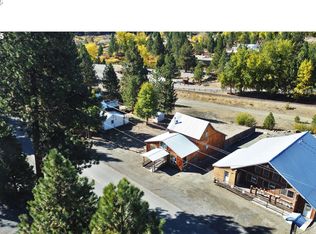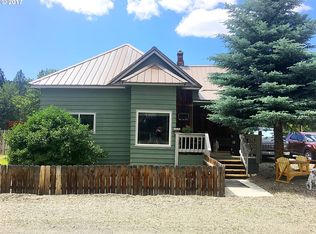PRICE REDUCED $50,000.NOW ASKING: $549,000.Scoop N Steamer Restaurant & Cabin Rentals. Well Established Business in Historic & Recreational Area. Log Buildings - Restaurant & 4 Rental Cabins. Certified Books with 3 years of Tax Returns available with Earnest Money Agreement. Books support Price. County 2nd runner up for Business of the Year, last 2 years. Recreational Paradise. Serious Qualified Buyers Only
This property is off market, which means it's not currently listed for sale or rent on Zillow. This may be different from what's available on other websites or public sources.


