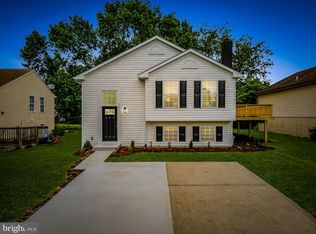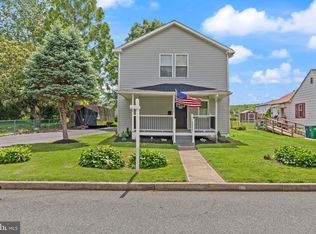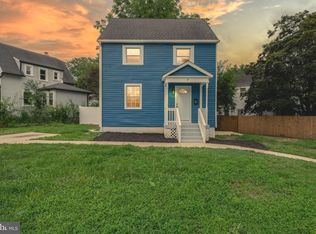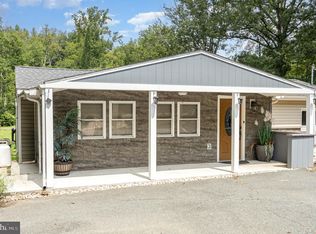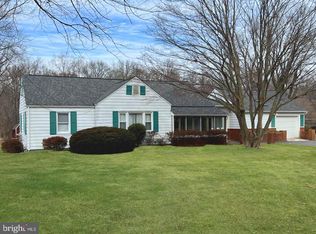Freshly remodeled split level home complete with many upgrades for an affordable price! Entering into the living room, the lofted cathedral ceilings, the cozy LVP floors, and the oversized front windows provide an amazingly comfy and airy feel. Off the living room is the kitchen boasting brand new cabinets topped off with custom crown molding, granite counters, SS appliances and the new LVP floors carry throughout the kitchen as well. The 2nd floor hosts all 3 bedrooms and a full bathroom with a brand new tub with a custom ceramic tile surround. Downstairs is a fully finished basement, including a full bathroom, that could easily function as a 4th bedroom, an in-law suite or a great TV room, playroom, home gym, home office, or whatever best suits your needs. The basement also has a door accessing the rear yard. Outside there is a patio out back and a deck on the side off of the kitchen. The HVAC system is brand new. Brand new concrete driveway and front porch. All work was done with the proper permits and by licensed contractors. You'll be hard pressed to find anything in this condition for this price in our area. Schedule your showing today!
Pending
$339,900
363 Stratford Ave, Aberdeen, MD 21001
3beds
2,132sqft
Est.:
Single Family Residence
Built in 1986
5,663 Square Feet Lot
$340,100 Zestimate®
$159/sqft
$-- HOA
What's special
Custom crown moldingLofted cathedral ceilingsDeck on the sideCozy lvp floorsCustom ceramic tile surroundBrand new cabinetsSs appliances
- 48 days |
- 71 |
- 1 |
Likely to sell faster than
Zillow last checked: 8 hours ago
Listing updated: December 05, 2025 at 06:19am
Listed by:
Zach Burnham 410-652-4304,
Homeowners Real Estate (410) 967-5995
Source: Bright MLS,MLS#: MDHR2048874
Facts & features
Interior
Bedrooms & bathrooms
- Bedrooms: 3
- Bathrooms: 2
- Full bathrooms: 2
Rooms
- Room types: Bedroom 2, Bedroom 3, Family Room, Bedroom 1, Laundry, Bathroom 1
Bedroom 1
- Level: Upper
Bedroom 2
- Level: Upper
Bedroom 3
- Level: Upper
Bathroom 1
- Level: Upper
Bathroom 1
- Level: Lower
Family room
- Level: Lower
Laundry
- Level: Lower
Heating
- Forced Air, Programmable Thermostat, Heat Pump, Electric
Cooling
- Central Air, Programmable Thermostat, Electric
Appliances
- Included: Microwave, Dishwasher, Dryer, Oven/Range - Electric, Refrigerator, Stainless Steel Appliance(s), Washer, Water Heater, Electric Water Heater
- Laundry: In Basement, Dryer In Unit, Washer In Unit, Lower Level, Laundry Room
Features
- Bathroom - Stall Shower, Bathroom - Tub Shower, Breakfast Area, Combination Dining/Living, Dining Area, Floor Plan - Traditional, Eat-in Kitchen, Kitchen - Table Space, Recessed Lighting, Upgraded Countertops, Walk-In Closet(s), Other
- Flooring: Carpet, Ceramic Tile, Luxury Vinyl
- Doors: Sliding Glass, Insulated
- Windows: Double Hung, Double Pane Windows, Insulated Windows
- Basement: Improved,Partially Finished,Rear Entrance,Walk-Out Access
- Has fireplace: No
Interior area
- Total structure area: 2,192
- Total interior livable area: 2,132 sqft
- Finished area above ground: 1,532
- Finished area below ground: 600
Property
Parking
- Total spaces: 2
- Parking features: Concrete, Driveway
- Uncovered spaces: 2
Accessibility
- Accessibility features: 2+ Access Exits
Features
- Levels: Multi/Split,Two
- Stories: 2
- Patio & porch: Deck, Patio
- Exterior features: Lighting
- Pool features: None
- Has view: Yes
- View description: Street
Lot
- Size: 5,663 Square Feet
- Features: Rear Yard, SideYard(s), Suburban
Details
- Additional structures: Above Grade, Below Grade
- Parcel number: 1302078120
- Zoning: R2
- Special conditions: Standard
Construction
Type & style
- Home type: SingleFamily
- Architectural style: Traditional
- Property subtype: Single Family Residence
Materials
- Block, Brick Front, Copper Plumbing, Stick Built, Aluminum Siding
- Foundation: Crawl Space, Block
- Roof: Shingle
Condition
- Excellent
- New construction: No
- Year built: 1986
- Major remodel year: 2025
Utilities & green energy
- Sewer: Public Sewer
- Water: Public
- Utilities for property: Cable Available, Underground Utilities, Other, Cable, Other Internet Service
Community & HOA
Community
- Security: Carbon Monoxide Detector(s), Main Entrance Lock, Smoke Detector(s)
- Subdivision: Hillsdale
HOA
- Has HOA: No
Location
- Region: Aberdeen
- Municipality: ABERDEEN
Financial & listing details
- Price per square foot: $159/sqft
- Tax assessed value: $233,533
- Annual tax amount: $3,662
- Date on market: 10/23/2025
- Listing agreement: Exclusive Right To Sell
- Inclusions: Kitchen Appliances, Washer And Dryer.
- Exclusions: Staging Furniture
- Ownership: Fee Simple
Estimated market value
$340,100
$323,000 - $357,000
$2,168/mo
Price history
Price history
| Date | Event | Price |
|---|---|---|
| 11/7/2025 | Pending sale | $339,900$159/sqft |
Source: | ||
| 10/24/2025 | Listed for sale | $339,900+47.8%$159/sqft |
Source: | ||
| 8/27/2025 | Sold | $230,000-8%$108/sqft |
Source: | ||
| 8/8/2025 | Pending sale | $250,000$117/sqft |
Source: | ||
| 8/1/2025 | Listed for sale | $250,000+39.7%$117/sqft |
Source: | ||
Public tax history
Public tax history
| Year | Property taxes | Tax assessment |
|---|---|---|
| 2025 | $2,135 -37.9% | $233,533 +7.2% |
| 2024 | $3,437 +7.8% | $217,767 +7.8% |
| 2023 | $3,188 +4.2% | $202,000 |
Find assessor info on the county website
BuyAbility℠ payment
Est. payment
$1,992/mo
Principal & interest
$1632
Property taxes
$241
Home insurance
$119
Climate risks
Neighborhood: 21001
Nearby schools
GreatSchools rating
- 4/10G. Lisby Elementary At HillsdaleGrades: PK-5Distance: 0.3 mi
- 4/10Aberdeen Middle SchoolGrades: 6-8Distance: 1.4 mi
- 5/10Aberdeen High SchoolGrades: 9-12Distance: 1.3 mi
Schools provided by the listing agent
- Elementary: G. Lisby Elementary At Hillsdale
- Middle: Aberdeen
- High: Aberdeen
- District: Harford County Public Schools
Source: Bright MLS. This data may not be complete. We recommend contacting the local school district to confirm school assignments for this home.
- Loading
