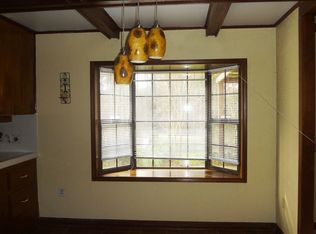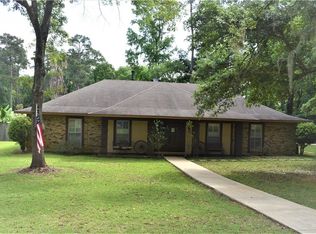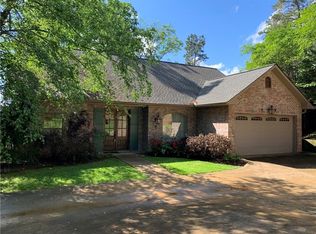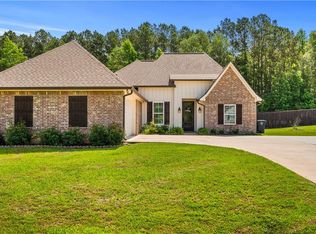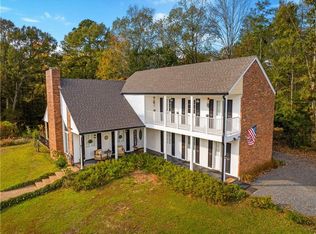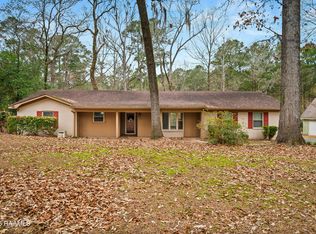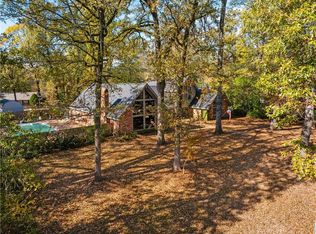LIKE NEW! Move-in ready in beautiful Hickory Ridge! This lovely 5-bedroom, 3-bath home offers 3,347 square feet of comfortable living space and is conveniently located close to all things Natchitoches — shopping, NSU, entertainment, schools, and the hospital. The home sits on a rolling hill with mature trees and scenic views of Sibley Lake and is ideal for your family or investment!
Step inside to find every room thoughtfully updated to maximize comfort and style. The welcoming foyer with brick flooring opens to a spacious living room filled with natural light flowing seamlessly into the dining room featuring both updated lighting and lots of natural light. From the dining or foyer, enter into your beautifully refreshed kitchen with freshly painted cabinets, updated hardware, lighting, and faucets, and boasts stainless steel appliances, granite counters, and a cozy breakfast area.
Bathrooms feature new counters, tubs/showers, sinks, hardware, and faucets, while the entire second floor showcases new luxury vinyl tile flooring and fresh, updated paint throughout.
A second living area or den offers a relaxing retreat with a gas fireplace, wet bar, and a nearby downstairs bedroom—perfect for guests or a home office! This entire area could easily be converted to an incredible master ensuite with glorious bathroom.
Upstairs, the spacious bedrooms provide ample storage, and the primary ensuite is a true retreat with a glassed-in private walk-out deck designed for relaxation, separate vanity dressing area, walk-in closets, and deep linen storage.
Enjoy lake views from your spacious backyard with covered patio, which also provides access to a full bath and a privacy-fenced side yard. Extra covered parking and a two-car garage complete this move-in-ready home!
Active
Price cut: $5K (11/13)
$349,900
363 Taylor Rd, Natchitoches, LA 71457
5beds
3,363sqft
Est.:
Single Family Residence
Built in 1976
0.63 Acres Lot
$-- Zestimate®
$104/sqft
$-- HOA
What's special
Two-car garagePrivacy-fenced side yardExtra covered parkingCovered patioStainless steel appliancesGranite countersFresh updated paint throughout
- 93 days |
- 841 |
- 40 |
Zillow last checked: 8 hours ago
Listing updated: January 13, 2026 at 12:03pm
Listed by:
KATHRYN RICHMOND,
Re/Max Real Estate Professionals 318-527-0071
Source: GCLRA,MLS#: 2526672Originating MLS: Greater Central Louisiana REALTORS Association
Tour with a local agent
Facts & features
Interior
Bedrooms & bathrooms
- Bedrooms: 5
- Bathrooms: 3
- Full bathrooms: 3
Primary bedroom
- Level: Second
- Dimensions: 21 X 16.5
Bedroom
- Level: Second
- Dimensions: 13 X 12
Bedroom
- Level: Second
- Dimensions: 15.75 X 12.75
Bedroom
- Level: Second
- Dimensions: 16 X 12.75
Bedroom
- Level: First
- Dimensions: 10 X 11.75
Den
- Level: First
- Dimensions: 21 X 13.25
Dining room
- Level: First
- Dimensions: 16 X 12
Kitchen
- Level: First
- Dimensions: 20 X 13
Living room
- Level: First
- Dimensions: 21 X 13.3
Other
- Level: First
- Dimensions: 12 X 9.75
Heating
- Central
Cooling
- Central Air
Appliances
- Included: Refrigerator
- Laundry: Washer Hookup, Dryer Hookup
Features
- Granite Counters, Stainless Steel Appliances
- Has fireplace: Yes
- Fireplace features: Gas
Interior area
- Total structure area: 4,637
- Total interior livable area: 3,363 sqft
Property
Parking
- Total spaces: 2
- Parking features: Attached, Carport, Driveway, Garage, Two Spaces
- Has attached garage: Yes
- Has carport: Yes
- Has uncovered spaces: Yes
Features
- Levels: Two
- Stories: 2
- Patio & porch: Covered, Balcony, Porch
- Exterior features: Balcony, Fence, Sprinkler/Irrigation, Porch
- Has view: Yes
- View description: Water
- Has water view: Yes
- Water view: Water
Lot
- Size: 0.63 Acres
- Dimensions: 192 x 31 x 113 x 47 x 118 x 163
- Features: Corner Lot, Outside City Limits
Details
- Parcel number: 0010249300
- Special conditions: None
Construction
Type & style
- Home type: SingleFamily
- Architectural style: Traditional
- Property subtype: Single Family Residence
Materials
- Frame
- Foundation: Slab
- Roof: Shingle
Condition
- Excellent
- Year built: 1976
- Major remodel year: 1976
Utilities & green energy
- Sewer: Septic Tank
- Water: Public
Community & HOA
Community
- Subdivision: Hickory Ridge
HOA
- Has HOA: No
Location
- Region: Natchitoches
Financial & listing details
- Price per square foot: $104/sqft
- Tax assessed value: $275,100
- Annual tax amount: $1,794
- Date on market: 10/15/2025
- Listing agreement: Exclusive Right To Sell
Estimated market value
Not available
Estimated sales range
Not available
Not available
Price history
Price history
| Date | Event | Price |
|---|---|---|
| 11/13/2025 | Price change | $349,900-1.4%$104/sqft |
Source: GCLRA #2526672 Report a problem | ||
| 10/16/2025 | Listed for sale | $354,900-0.6%$106/sqft |
Source: GCLRA #2526672 Report a problem | ||
| 10/13/2025 | Listing removed | $356,999$106/sqft |
Source: GCLRA #2522284 Report a problem | ||
| 9/23/2025 | Price change | $356,999-3.5%$106/sqft |
Source: GCLRA #2522284 Report a problem | ||
| 9/17/2025 | Listed for sale | $369,999+23.4%$110/sqft |
Source: GCLRA #2522284 Report a problem | ||
Public tax history
Public tax history
| Year | Property taxes | Tax assessment |
|---|---|---|
| 2024 | $1,794 +4.3% | $27,510 +4% |
| 2023 | $1,719 +0% | $26,450 |
| 2022 | $1,719 -2.6% | $26,450 |
Find assessor info on the county website
BuyAbility℠ payment
Est. payment
$1,911/mo
Principal & interest
$1652
Property taxes
$137
Home insurance
$122
Climate risks
Neighborhood: 71457
Nearby schools
GreatSchools rating
- NAL.P. Vaughn Elementary & Middle SchoolGrades: PK-2Distance: 2.7 mi
- 5/10Natchitoches Junior High SchoolGrades: 7-8Distance: 2.6 mi
- 7/10Natchitoches Central High SchoolGrades: 9-12Distance: 1.2 mi
- Loading
- Loading
