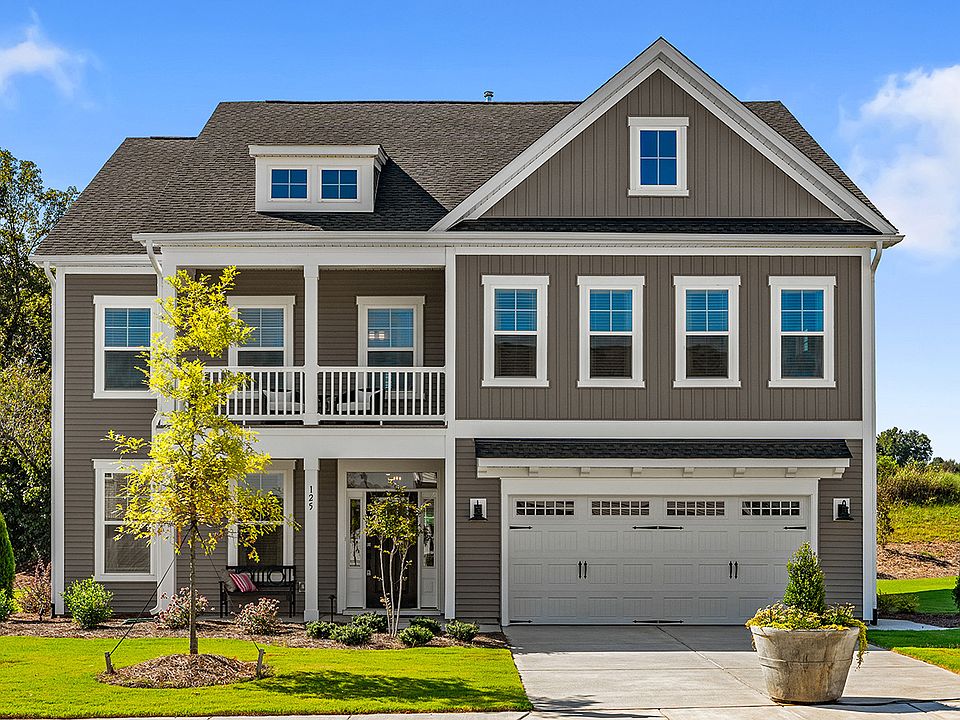Welcome to the Keowee! This stunning home starts with an inviting front porch, perfect for quiet mornings or cool evenings, and is one of our rare homesites offering a 3-car garage. Inside, the spacious great room is filled with natural light and opens to a gourmet kitchen with a quartz island at the center. A butler’s pantry connects the kitchen to the dining room, making entertaining effortless. The great room also extends into a bright sunroom, an ideal spot for relaxing or gathering with friends. Upstairs, retreat to your expansive primary suite featuring a tiled shower, dual closets, and direct access to the laundry room. Three additional bedrooms and two full baths provide plenty of space for family and guests. Welcome home to the Keowee, where thoughtful design meets everyday comfort.
New construction
$480,526
363 Yarrow Dr, Lexington, NC 27295
4beds
2,458sqft
Stick/Site Built, Residential, Single Family Residence
Built in 2025
0.29 Acres Lot
$479,200 Zestimate®
$--/sqft
$67/mo HOA
What's special
Natural lightGourmet kitchenInviting front porchBright sunroomTiled showerDual closetsExpansive primary suite
Call: (336) 936-5060
- 13 days |
- 46 |
- 0 |
Zillow last checked: 7 hours ago
Listing updated: September 25, 2025 at 01:04pm
Listed by:
Daniel Van Brunt 239-910-0620,
Mungo Homes,
Connie Dearman 336-302-0856,
Mungo Homes
Source: Triad MLS,MLS#: 1197046 Originating MLS: Greensboro
Originating MLS: Greensboro
Travel times
Schedule tour
Select your preferred tour type — either in-person or real-time video tour — then discuss available options with the builder representative you're connected with.
Facts & features
Interior
Bedrooms & bathrooms
- Bedrooms: 4
- Bathrooms: 4
- Full bathrooms: 3
- 1/2 bathrooms: 1
- Main level bathrooms: 1
Heating
- Forced Air, Natural Gas
Cooling
- Central Air
Appliances
- Included: Gas Water Heater, Tankless Water Heater
Features
- Has basement: No
- Has fireplace: No
Interior area
- Total structure area: 2,458
- Total interior livable area: 2,458 sqft
- Finished area above ground: 2,458
Property
Parking
- Total spaces: 3
- Parking features: Garage, Attached
- Attached garage spaces: 3
Features
- Levels: Two
- Stories: 2
- Pool features: None
Lot
- Size: 0.29 Acres
Details
- Parcel number: 03012G0000003
- Zoning: MXR
- Special conditions: Owner Sale
Construction
Type & style
- Home type: SingleFamily
- Property subtype: Stick/Site Built, Residential, Single Family Residence
Materials
- Vinyl Siding
- Foundation: Slab
Condition
- New Construction
- New construction: Yes
- Year built: 2025
Details
- Builder name: Mungo Homes
Utilities & green energy
- Sewer: Public Sewer
- Water: Public
Community & HOA
Community
- Subdivision: Fieldstone
HOA
- Has HOA: Yes
- HOA fee: $800 annually
Location
- Region: Lexington
Financial & listing details
- Date on market: 9/25/2025
- Listing agreement: Exclusive Right To Sell
About the community
Nestled perfectly between Winston-Salem and Lexington, Fieldstone is a master-planned community offering 400 thoughtfully designed homesites. With four unique home collections and 27 versatile floor plans ranging from 1,300 to over 3,000 square feet, there's a home to suit every lifestyle. Fieldstone has limited three-car garage opportunities with our Vanguard Collection. Future amenities, including a resort-style pool, clubhouse, and scenic walking trails, will provide endless opportunities for relaxation and recreation. Whether you're a first-time homebuyer, growing family, or someone looking to downsize in comfort, Fieldstone combines modern convenience with a welcoming neighborhood atmosphere. Indulge in world-famous barbecue, sip your way through six local wineries, and explore top NASCAR attractions and historic downtown. Plus, Lexingtons annual BBQ Festival and vibrant local culture make this town a place youll love to call home. At Fieldstone, youre not just buying a homeyoure investing in a lifestyle. Come discover the perfect blend of comfort, convenience, and Carolina charm today!
Source: Mungo Homes, Inc

