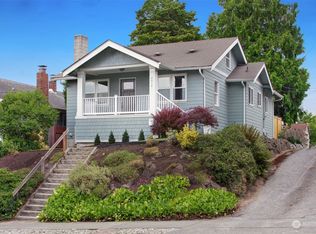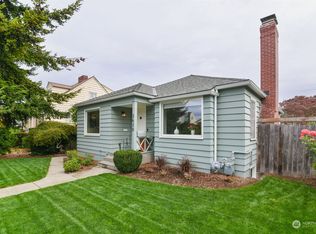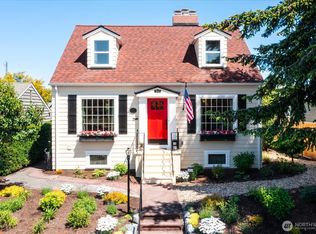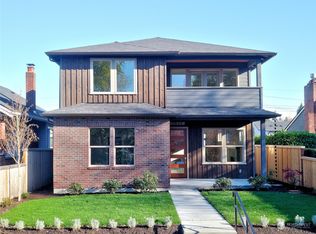Sold
Listed by:
Candice Krasovec,
Orchard Brokerage, LLC
Bought with: Windermere West Metro
$1,200,000
3630 46th Avenue SW, Seattle, WA 98116
4beds
2,100sqft
Single Family Residence
Built in 1929
4,678.34 Square Feet Lot
$1,185,500 Zestimate®
$571/sqft
$4,836 Estimated rent
Home value
$1,185,500
$1.09M - $1.29M
$4,836/mo
Zestimate® history
Loading...
Owner options
Explore your selling options
What's special
Tucked between Admiral and West Seattle Junctions, this timeless 1929 gem seamlessly blends historic charm with modern upgrades. Elevated above the street for added privacy, the home boasts four bedrooms—including a main-floor bedroom—and 2 and half baths. The beautifully remodeled kitchen features sleek cabinetry, updated countertops, and stainless steel appliances. The living room showcases a cozy gas fireplace framed by built-in bookshelves. Dine in style in the formal dining room or unwind underneath the covered patio with garden space. Thoughtfully updated with a newer roof, exterior and interior paint, wiring, and plumbing, 2-car garage, this home is move-in ready. Pre-Inspected too!
Zillow last checked: 8 hours ago
Listing updated: May 01, 2025 at 04:04am
Listed by:
Candice Krasovec,
Orchard Brokerage, LLC
Bought with:
Kelly A. Malloy, 99307
Windermere West Metro
Source: NWMLS,MLS#: 2341306
Facts & features
Interior
Bedrooms & bathrooms
- Bedrooms: 4
- Bathrooms: 3
- Full bathrooms: 1
- 3/4 bathrooms: 1
- 1/2 bathrooms: 1
- Main level bathrooms: 1
- Main level bedrooms: 1
Bedroom
- Level: Main
Bedroom
- Level: Lower
Bathroom three quarter
- Level: Lower
Bathroom full
- Level: Main
Dining room
- Level: Main
Entry hall
- Level: Main
Kitchen with eating space
- Level: Main
Living room
- Level: Main
Utility room
- Level: Lower
Heating
- Fireplace(s), 90%+ High Efficiency
Cooling
- Other – See Remarks
Appliances
- Included: Dishwasher(s), Disposal, Dryer(s), Refrigerator(s), Stove(s)/Range(s), Washer(s), Garbage Disposal, Water Heater Location: Basement
Features
- Ceiling Fan(s), Dining Room
- Flooring: Ceramic Tile, Hardwood, Carpet
- Basement: Daylight,Finished
- Number of fireplaces: 1
- Fireplace features: Gas, Main Level: 1, Fireplace
Interior area
- Total structure area: 2,100
- Total interior livable area: 2,100 sqft
Property
Parking
- Total spaces: 2
- Parking features: Detached Garage
- Garage spaces: 2
Features
- Levels: Two
- Stories: 2
- Entry location: Main
- Patio & porch: Ceiling Fan(s), Ceramic Tile, Dining Room, Fireplace
- Has view: Yes
- View description: Territorial
Lot
- Size: 4,678 sqft
- Dimensions: 40 x 117
- Features: Curbs, Paved, Sidewalk, Cable TV, Deck, Fenced-Fully, Gas Available, High Speed Internet, Irrigation, Patio
- Topography: Level,Terraces
- Residential vegetation: Garden Space
Details
- Parcel number: 7905200235
- Zoning description: Jurisdiction: City
- Special conditions: Standard
Construction
Type & style
- Home type: SingleFamily
- Architectural style: Craftsman
- Property subtype: Single Family Residence
Materials
- Wood Siding, Wood Products
- Roof: Composition
Condition
- Year built: 1929
Utilities & green energy
- Sewer: Sewer Connected
- Water: Public
Community & neighborhood
Location
- Region: Seattle
- Subdivision: Genesee
Other
Other facts
- Listing terms: Conventional,FHA,VA Loan
- Cumulative days on market: 28 days
Price history
| Date | Event | Price |
|---|---|---|
| 3/31/2025 | Sold | $1,200,000$571/sqft |
Source: | ||
| 3/10/2025 | Pending sale | $1,200,000$571/sqft |
Source: | ||
| 3/6/2025 | Listed for sale | $1,200,000+150%$571/sqft |
Source: | ||
| 5/20/2005 | Sold | $479,950+54.8%$229/sqft |
Source: | ||
| 3/28/2003 | Sold | $309,950$148/sqft |
Source: | ||
Public tax history
| Year | Property taxes | Tax assessment |
|---|---|---|
| 2024 | $8,305 +12.8% | $828,000 +10% |
| 2023 | $7,360 +3.4% | $753,000 -7.5% |
| 2022 | $7,121 +4.4% | $814,000 +13.4% |
Find assessor info on the county website
Neighborhood: Admiral
Nearby schools
GreatSchools rating
- 8/10Genesee Hill Elementary SchoolGrades: K-5Distance: 0.4 mi
- 9/10Madison Middle SchoolGrades: 6-8Distance: 0.2 mi
- 7/10West Seattle High SchoolGrades: 9-12Distance: 0.5 mi
Schools provided by the listing agent
- Elementary: Genesee Hill Elementary
- Middle: Madison Mid
- High: West Seattle High
Source: NWMLS. This data may not be complete. We recommend contacting the local school district to confirm school assignments for this home.

Get pre-qualified for a loan
At Zillow Home Loans, we can pre-qualify you in as little as 5 minutes with no impact to your credit score.An equal housing lender. NMLS #10287.
Sell for more on Zillow
Get a free Zillow Showcase℠ listing and you could sell for .
$1,185,500
2% more+ $23,710
With Zillow Showcase(estimated)
$1,209,210


