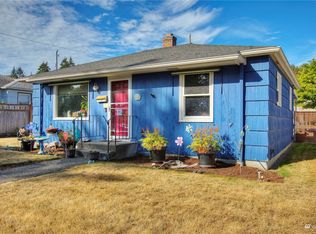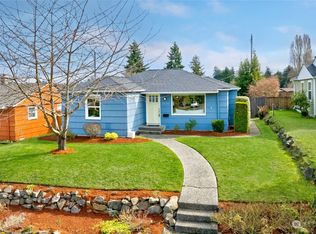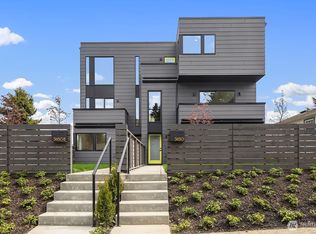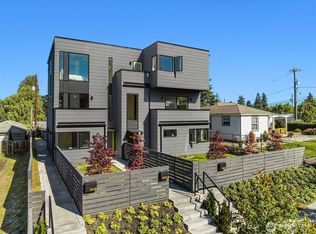Welcome to this charming, well-maintained Genesee neighborhood home. Main floor features 2 bedrooms & a full bath, original hardwood floors, kitchen with a sunny garden window. Large, sun-drenched living room & dining room with a well-connected & multi-level deck, perfect for indoor/outdoor entertaining. Lower-level features a cozy family rm, a 3rd bedroom with walk-in closet, a spacious ¾ bath & lg utility room with extra storage space. Very private & fenced backyard provides a serene place to relax, w/plenty of space for urban gardening & play. Detached garage & driveway parking for 2 cars. Head to nearby Alki Beach for beach time or to the vibrant West Seattle Junction for hip coffee shops/restaurants/shopping. Move right in & enjoy.
This property is off market, which means it's not currently listed for sale or rent on Zillow. This may be different from what's available on other websites or public sources.




