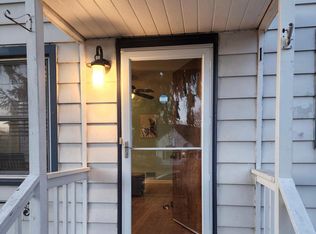Show 7/8. Welcome home to this adorable 50's Cape Cod located in the ever wanted Olbrich neighborhood close to everything Atwood and Monona have to offer, not to mention steps from Olbrich Gardens, Lake Monona and the beloved Olbrich Biergarten! This timeless home is so precious with an open living/dining area, cute as a button kitchen with butcher block counter tops and a first floor bed/bath. The enormous upstairs primary bedroom is super private and luxurious! Don't miss the bonus finished space in the basement with new flooring. Fenced in back yard with a private deck is awesome for entertaining! Bonus one car garage is "as is".
This property is off market, which means it's not currently listed for sale or rent on Zillow. This may be different from what's available on other websites or public sources.

