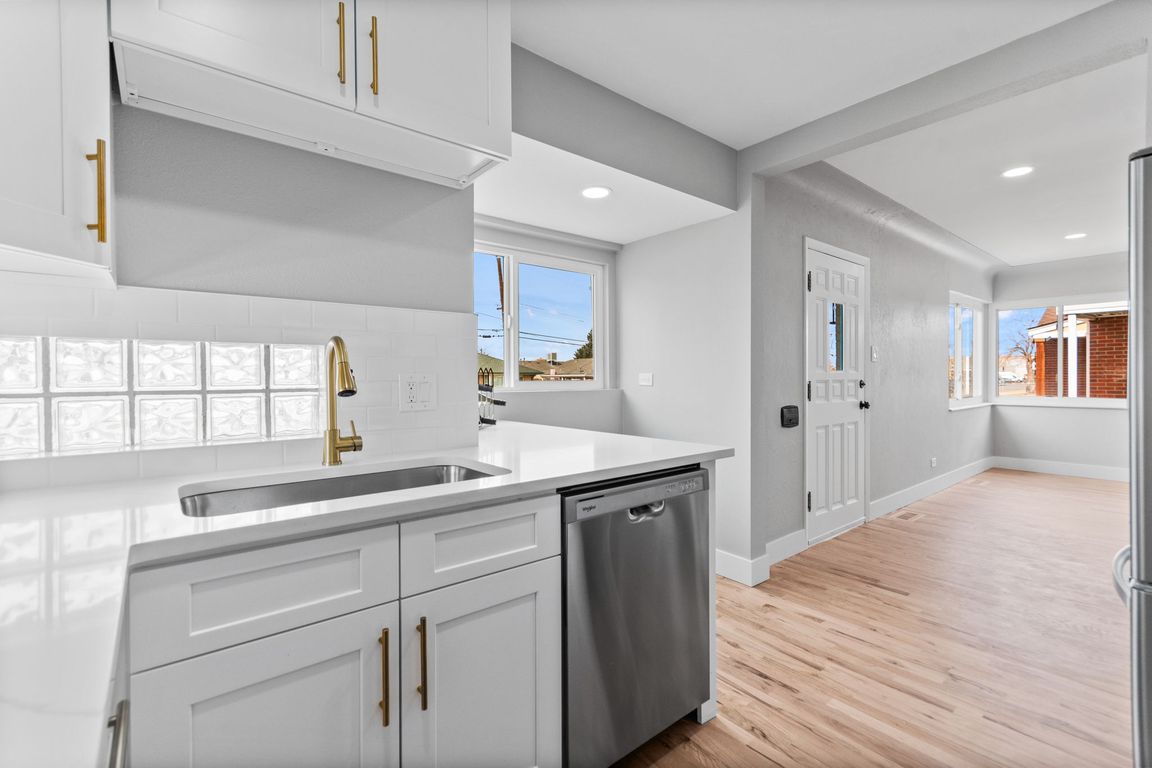
For sale
$525,000
3beds
1,538sqft
3630 Magnolia Street, Denver, CO 80207
3beds
1,538sqft
Single family residence
Built in 1952
6,250 sqft
2 Garage spaces
$341 price/sqft
What's special
Basement carpetElectrical and plumbingCabinets and vanitiesBathroom tileHardwood flooring
***MUST SELL*** COMPLETELY renovated home and incredible value in Northeast Park Hill. New hardwood flooring, New basement carpet, New bathroom tile, New lighting, Updated electrical and plumbing, All NEW HVAC, New 2-car EV ready garage, New sewer line, New sod, irrigation system and lot grading, All new appliances including washer and dryer, ...
- 23 hours |
- 142 |
- 13 |
Source: REcolorado,MLS#: 2495447
Travel times
Living Room
Kitchen
Bedroom
Zillow last checked: 7 hours ago
Listing updated: October 24, 2025 at 02:02pm
Listed by:
Tony Hawkins 720-339-6094 thawkins@thrivedenver.com,
Thrive Real Estate Group
Source: REcolorado,MLS#: 2495447
Facts & features
Interior
Bedrooms & bathrooms
- Bedrooms: 3
- Bathrooms: 2
- Full bathrooms: 1
- 3/4 bathrooms: 1
- Main level bathrooms: 1
- Main level bedrooms: 2
Bedroom
- Level: Main
Bedroom
- Level: Main
Bedroom
- Level: Basement
Bathroom
- Level: Main
Bathroom
- Level: Basement
Bonus room
- Level: Basement
Dining room
- Level: Main
Family room
- Level: Main
Kitchen
- Level: Main
Laundry
- Level: Basement
Living room
- Level: Main
Heating
- Forced Air
Cooling
- Central Air
Appliances
- Included: Dishwasher, Disposal, Dryer, Gas Water Heater, Microwave, Range, Refrigerator, Washer
Features
- Basement: Finished
Interior area
- Total structure area: 1,538
- Total interior livable area: 1,538 sqft
- Finished area above ground: 769
- Finished area below ground: 769
Video & virtual tour
Property
Parking
- Total spaces: 2
- Parking features: Garage
- Garage spaces: 2
Features
- Levels: Two
- Stories: 2
- Patio & porch: Front Porch, Patio
- Exterior features: Private Yard, Rain Gutters
Lot
- Size: 6,250 Square Feet
- Features: Level
Details
- Parcel number: 129123010
- Zoning: E-SU-DX
- Special conditions: Standard
Construction
Type & style
- Home type: SingleFamily
- Property subtype: Single Family Residence
Materials
- Brick
- Roof: Composition
Condition
- Updated/Remodeled
- Year built: 1952
Utilities & green energy
- Electric: 220 Volts in Garage
- Sewer: Public Sewer
- Water: Public
- Utilities for property: Cable Available, Internet Access (Wired)
Community & HOA
Community
- Security: Carbon Monoxide Detector(s), Smoke Detector(s)
- Subdivision: Honeymoon Manor
HOA
- Has HOA: No
Location
- Region: Denver
Financial & listing details
- Price per square foot: $341/sqft
- Tax assessed value: $501,600
- Annual tax amount: $1,839
- Date on market: 10/24/2025
- Listing terms: Cash,Conventional,FHA,VA Loan
- Exclusions: Seller's Personal Property And Staging Items
- Ownership: Individual
- Electric utility on property: Yes