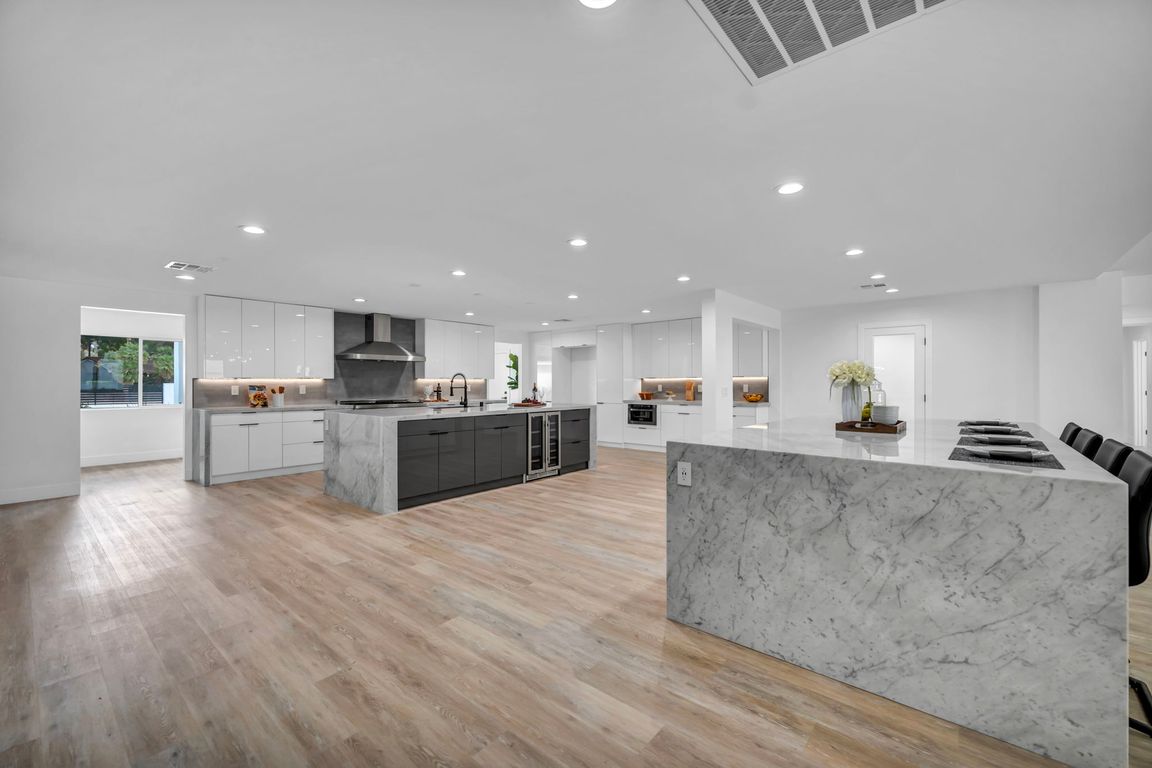
Active
$3,399,000
6beds
8,761sqft
3630 Tobias Ln, Las Vegas, NV 89120
6beds
8,761sqft
Single family residence
Built in 1992
1 Acres
15 Attached garage spaces
$388 price/sqft
What's special
Basketball courtRv parkingClean linesPremium finishesDistinct detailsResort-styled exteriorOversized pool
Meticulously renovated single-story contemporary estate boasts premium finishes and distinct details.The 8,761-square-foot home features six bedrooms, a state-of-the-art theater, a game room, an office, and a gym. The resort-styled exterior is an entertainer's dream, with a covered patio, oversized pool, spa, putting green, and basketball court. The rare one-acre gated compound features RV parking ...
- 171 days |
- 343 |
- 20 |
Source: LVR,MLS#: 2688174 Originating MLS: Greater Las Vegas Association of Realtors Inc
Originating MLS: Greater Las Vegas Association of Realtors Inc
Travel times
Kitchen
Living Room
Primary Bedroom
Zillow last checked: 8 hours ago
Listing updated: November 23, 2025 at 03:00pm
Listed by:
Darin Marques B.0145227 702-803-3527,
Virtue Real Estate Group
Source: LVR,MLS#: 2688174 Originating MLS: Greater Las Vegas Association of Realtors Inc
Originating MLS: Greater Las Vegas Association of Realtors Inc
Facts & features
Interior
Bedrooms & bathrooms
- Bedrooms: 6
- Bathrooms: 6
- Full bathrooms: 5
- 1/2 bathrooms: 1
Primary bedroom
- Description: Bedroom With Bath Downstairs,Custom Closet
- Dimensions: 42x14
Bedroom 2
- Description: Ceiling Fan,Ceiling Light,Closet
- Dimensions: 15x13
Bedroom 3
- Description: Ceiling Fan,Ceiling Light,Closet
- Dimensions: 15x12
Bedroom 4
- Description: Ceiling Fan,Ceiling Light,Closet
- Dimensions: 12x14
Bedroom 5
- Description: Ceiling Fan,Ceiling Light,Closet
- Dimensions: 12x14
Bedroom 6
- Description: Ceiling Fan,Ceiling Light,Closet
- Dimensions: 12x14
Primary bathroom
- Description: Double Sink,Separate Shower,Separate Tub
Den
- Description: Downstairs
- Dimensions: 12x10
Dining room
- Description: Dining Area
- Dimensions: 12x14
Family room
- Description: Ceiling Fan,Separate Family Room
- Dimensions: 25x17
Kitchen
- Description: Island
Living room
- Description: Formal,Front
- Dimensions: 30x29
Media room
- Description: Downstairs
- Dimensions: 27x18
Heating
- Central, Electric, Multiple Heating Units
Cooling
- Central Air, Electric, 2 Units
Appliances
- Included: Built-In Electric Oven, Dishwasher, Electric Cooktop, Disposal, Microwave, Refrigerator
- Laundry: Electric Dryer Hookup, Main Level, Laundry Room
Features
- Bedroom on Main Level, Handicap Access, Primary Downstairs
- Flooring: Luxury Vinyl Plank
- Number of fireplaces: 2
- Fireplace features: Electric, Family Room, Living Room
Interior area
- Total structure area: 8,761
- Total interior livable area: 8,761 sqft
Video & virtual tour
Property
Parking
- Total spaces: 15
- Parking features: Attached, Detached, Epoxy Flooring, Garage, Guest, Private, RV Garage, RV Gated, RV Access/Parking, RV Covered, RV Paved
- Attached garage spaces: 15
Features
- Stories: 1
- Patio & porch: Covered, Patio
- Exterior features: Patio, Private Yard
- Has private pool: Yes
- Pool features: In Ground, Private, Pool/Spa Combo
- Has spa: Yes
- Fencing: Block,Back Yard,Wrought Iron
- Has view: Yes
- View description: None
Lot
- Size: 1 Acres
- Features: 1 to 5 Acres, Desert Landscaping, Fruit Trees, Front Yard, Landscaped
Details
- Parcel number: 17806202024
- Zoning description: Single Family
- Horse amenities: None
Construction
Type & style
- Home type: SingleFamily
- Architectural style: One Story
- Property subtype: Single Family Residence
Materials
- Frame, Stucco
- Roof: Tile
Condition
- Resale
- Year built: 1992
Utilities & green energy
- Electric: Photovoltaics Seller Owned, 220 Volts in Garage
- Sewer: Septic Tank
- Water: Public
- Utilities for property: Electricity Available, Septic Available
Green energy
- Energy efficient items: Solar Panel(s)
Community & HOA
Community
- Subdivision: None
HOA
- Has HOA: No
- Amenities included: None
Location
- Region: Las Vegas
Financial & listing details
- Price per square foot: $388/sqft
- Tax assessed value: $846,389
- Annual tax amount: $6,548
- Date on market: 6/6/2025
- Listing agreement: Exclusive Right To Sell
- Listing terms: Cash,Conventional,FHA,Owner Will Carry,VA Loan
- Electric utility on property: Yes