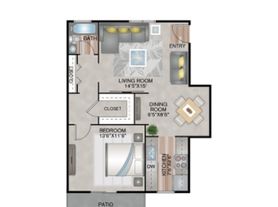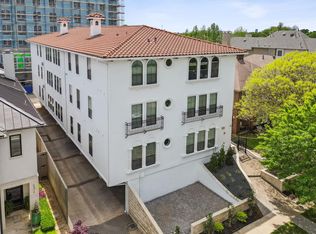Discover this well appointed home convenient to everything at 3630 Vinecrest Drive! This updated 3-bedroom, 2-bathroom home offers 1736 square feet of thoughtfully designed living space. There are solid hardwood floors through out in a fresh light modern finish. The primary bathroom offers a glassed stand alone shower with a separate soaker bath as well as double sinks. Plenty of closet space and storage through out. Nestled in the desirable Royal Hills neighborhood where neighbors know their neighbors.
The kitchen features updated counter tops, cabinets and an L shaped counter to elevate your entertaining. The living areas are filled with natural light from the front and back with a cozy fireplace for the winter. Outside, the oversized backyard offers amble space to play, entertain or simply relax and enjoy.
Pets on accepted on a case by case basis. Minimum 12 month lease. Renter responsible for utilities and yard.
House for rent
Accepts Zillow applications
$4,000/mo
3630 Vinecrest Dr, Dallas, TX 75229
3beds
1,736sqft
Price may not include required fees and charges.
Single family residence
Available now
Cats, dogs OK
Central air
Hookups laundry
Attached garage parking
Wall furnace
What's special
Double sinksSeparate soaker bath
- 3 days |
- -- |
- -- |
Zillow last checked: 8 hours ago
Listing updated: November 21, 2025 at 09:05am
Travel times
Facts & features
Interior
Bedrooms & bathrooms
- Bedrooms: 3
- Bathrooms: 2
- Full bathrooms: 2
Heating
- Wall Furnace
Cooling
- Central Air
Appliances
- Included: Dishwasher, Microwave, Oven, Refrigerator, WD Hookup
- Laundry: Hookups
Features
- WD Hookup
- Flooring: Hardwood, Tile
Interior area
- Total interior livable area: 1,736 sqft
Property
Parking
- Parking features: Attached
- Has attached garage: Yes
- Details: Contact manager
Features
- Exterior features: Heating system: Wall
Details
- Parcel number: 00000591901000000
Construction
Type & style
- Home type: SingleFamily
- Property subtype: Single Family Residence
Community & HOA
Location
- Region: Dallas
Financial & listing details
- Lease term: 1 Year
Price history
| Date | Event | Price |
|---|---|---|
| 11/21/2025 | Listed for rent | $4,000$2/sqft |
Source: Zillow Rentals | ||
| 11/18/2025 | Sold | -- |
Source: NTREIS #20996624 | ||
| 11/14/2025 | Pending sale | $600,000$346/sqft |
Source: NTREIS #20996624 | ||
| 10/22/2025 | Contingent | $600,000$346/sqft |
Source: NTREIS #20996624 | ||
| 10/20/2025 | Price change | $600,000-4.7%$346/sqft |
Source: NTREIS #20996624 | ||

