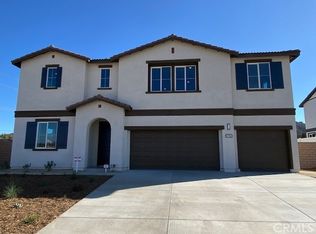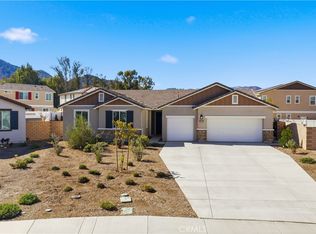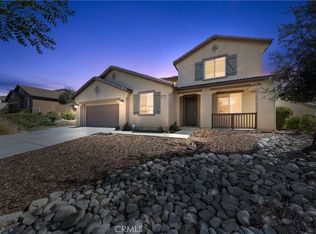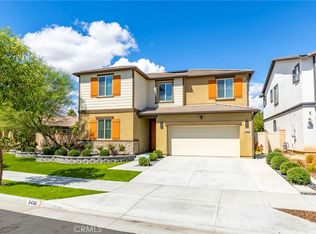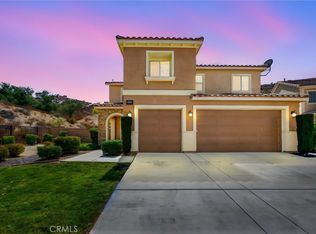This beautifully upgraded cul-de-sac home offers 5 bedrooms, 3 full bathrooms, a spacious loft, and a dedicated bonus room, ideal for remote work, playroom, or home gym. With over 3,000sqft of open living space, it blends modern style with functionality. Step inside to light luxury vinyl plank floors, wide hallways, and an open-concept design that flows from the great room into the dining area and chef’s kitchen. The kitchen features granite countertops, white shaker cabinets, stainless steel appliances, a walk-in pantry, and a large island with pendant lighting and bar seating, perfect for gatherings. Downstairs offers a full bedroom and bathroom, while upstairs features a large loft, full laundry room with storage, and four additional bedrooms. The primary suite is a private retreat with a spacious layout, spa-like bath, dual sinks, walk-in shower, vanity area, and a large walk-in closet. The backyard is an entertainer’s dream with one of the largest lots in the neighborhood. It features a concrete patio, new sod lawn, fire pit area, and low-maintenance landscaping. Enjoy privacy and room to relax or entertain. Additional features include: Bonus room on main level, Tankless water heater, Energy-efficient features, Recessed lighting, Ceiling fans throughout, and 3-car attached garage Located in a quiet, desirable neighborhood close to parks, shopping, and schools, this turnkey home checks all the boxes. Don’t miss your chance! schedule your tour today!
For sale
Listing Provided by:
Andrew Lewis DRE #01914085 951-237-0292,
Real Brokerage Technologies
Price cut: $20K (11/13)
$729,000
36300 Firelight Cir, Wildomar, CA 92595
4beds
3,053sqft
Est.:
Single Family Residence
Built in 2023
8,276 Square Feet Lot
$729,600 Zestimate®
$239/sqft
$27/mo HOA
What's special
Large loftSpa-like bathOpen-concept designLarge walk-in closetPrimary suiteCul-de-sac homeDining area
- 155 days |
- 455 |
- 23 |
Zillow last checked: 8 hours ago
Listing updated: November 13, 2025 at 12:27pm
Listing Provided by:
Andrew Lewis DRE #01914085 951-237-0292,
Real Brokerage Technologies
Source: CRMLS,MLS#: SW25149233 Originating MLS: California Regional MLS
Originating MLS: California Regional MLS
Tour with a local agent
Facts & features
Interior
Bedrooms & bathrooms
- Bedrooms: 4
- Bathrooms: 3
- Full bathrooms: 3
- Main level bathrooms: 1
- Main level bedrooms: 1
Rooms
- Room types: Bedroom, Entry/Foyer, Family Room, Kitchen, Laundry, Loft, Living Room, Primary Bedroom, Office, Other, Pantry, Dining Room
Primary bedroom
- Features: Primary Suite
Bedroom
- Features: Bedroom on Main Level
Bathroom
- Features: Bathroom Exhaust Fan, Bathtub, Closet, Dual Sinks, Separate Shower, Vanity
Kitchen
- Features: Granite Counters, Kitchen Island, Kitchen/Family Room Combo, Walk-In Pantry
Other
- Features: Walk-In Closet(s)
Heating
- Central
Cooling
- Central Air
Appliances
- Included: Dishwasher, Gas Range, Microwave, Tankless Water Heater
- Laundry: Washer Hookup, Gas Dryer Hookup, Inside, Laundry Room
Features
- Ceiling Fan(s), Separate/Formal Dining Room, Eat-in Kitchen, Granite Counters, Open Floorplan, Pantry, Bedroom on Main Level, Loft, Primary Suite, Walk-In Pantry, Walk-In Closet(s)
- Flooring: Carpet, Vinyl
- Doors: Panel Doors
- Has fireplace: No
- Fireplace features: None
- Common walls with other units/homes: No Common Walls
Interior area
- Total interior livable area: 3,053 sqft
Property
Parking
- Total spaces: 3
- Parking features: Driveway, Garage, Tandem
- Attached garage spaces: 3
Features
- Levels: Two
- Stories: 2
- Entry location: Ground
- Patio & porch: Concrete
- Pool features: None
- Spa features: None
- Fencing: Vinyl
- Has view: Yes
- View description: Mountain(s)
Lot
- Size: 8,276 Square Feet
- Features: Back Yard, Cul-De-Sac, Front Yard, Lawn
Details
- Parcel number: 380510037
- Special conditions: Standard
Construction
Type & style
- Home type: SingleFamily
- Property subtype: Single Family Residence
Materials
- Stucco
- Foundation: Permanent, Slab
- Roof: Tile
Condition
- Turnkey
- New construction: No
- Year built: 2023
Utilities & green energy
- Electric: Photovoltaics Third-Party Owned, Standard
- Sewer: Public Sewer
- Water: Public
- Utilities for property: Cable Available, Electricity Connected, Natural Gas Connected, Phone Connected, Sewer Connected, Water Connected
Community & HOA
Community
- Features: Street Lights, Suburban
- Security: Carbon Monoxide Detector(s), Smoke Detector(s)
HOA
- Has HOA: Yes
- Amenities included: Dog Park, Playground
- HOA fee: $27 monthly
- HOA name: The Prime Association Management - Temecula
- HOA phone: 800-706-7838
Location
- Region: Wildomar
Financial & listing details
- Price per square foot: $239/sqft
- Tax assessed value: $708,822
- Annual tax amount: $14,360
- Date on market: 7/9/2025
- Cumulative days on market: 155 days
- Listing terms: Cash,Cash to New Loan,Conventional,FHA,Submit,VA Loan
- Road surface type: Paved
Estimated market value
$729,600
$693,000 - $766,000
Not available
Price history
Price history
| Date | Event | Price |
|---|---|---|
| 11/14/2025 | Price change | $3,700-3.3%$1/sqft |
Source: Zillow Rentals Report a problem | ||
| 11/13/2025 | Price change | $729,000-2.7%$239/sqft |
Source: | ||
| 10/2/2025 | Listed for rent | $3,825$1/sqft |
Source: Zillow Rentals Report a problem | ||
| 10/2/2025 | Listing removed | $3,825$1/sqft |
Source: CRMLS #SW25226804 Report a problem | ||
| 9/30/2025 | Listed for rent | $3,825+2%$1/sqft |
Source: CRMLS #SW25226804 Report a problem | ||
Public tax history
Public tax history
| Year | Property taxes | Tax assessment |
|---|---|---|
| 2025 | $14,360 +3.6% | $708,822 +2% |
| 2024 | $13,862 +70.9% | $694,925 +456.9% |
| 2023 | $8,112 +512.6% | $124,780 +2% |
Find assessor info on the county website
BuyAbility℠ payment
Est. payment
$4,511/mo
Principal & interest
$3506
Property taxes
$723
Other costs
$282
Climate risks
Neighborhood: 92595
Nearby schools
GreatSchools rating
- 7/10Donald Graham Elementary SchoolGrades: K-5Distance: 1.1 mi
- 5/10David A. Brown Middle SchoolGrades: 6-8Distance: 0.4 mi
- 5/10Elsinore High SchoolGrades: 9-12Distance: 2.2 mi
- Loading
- Loading
