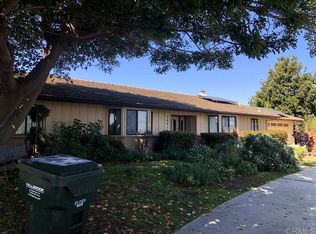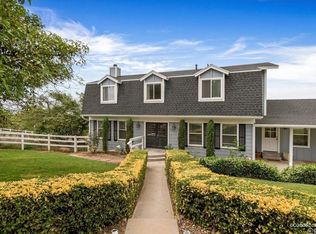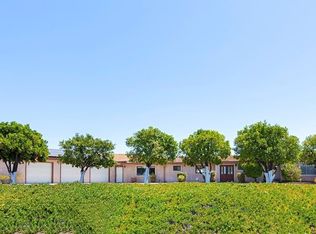Fabulous storybook house on 1 acre in Fallbrook in a beautiful peaceful neighborhood with custom estates, horse properties and pastoral settings. Fully fenced and gated. No HOA! No Mello-Roos! The formal entry has a vaulted ceiling and gorgeous French doors leading into the great room. Well designed floor plan for multigenerational living. 2 large bedrooms on the main floor; one with access to the back patio, the other with a pretty bay window and window seat. Both have large closets with mirrored doors. One full bath and one half bath on the main level. Updated kitchen with granite counters and breakfast bar and a newer energy efficient induction stove included. The expansive great room connects to a large view patio deck to enjoy the evening breeze. Huge primary retreat upstairs has sweeping views and a balcony. There are 2 large mirrored closets and a walk-in closet with hanging rods and shelving. Bonus room with an entry door and access to the half bath with a "Murphy" type wall cabinet sewing/craft table, could be used as a sewing crafting room or could be used as a massage studio or home gym or an office. 2 care garage with tall ceiling may be suitable for car lift. The yard includes an orchard with18 fruit trees: 10 avocado, 2 peach, 2 pink lemon, 1 lemon, 1 orange, 1 lime, and 1 nectarine. There is a built-in gazebo on the side of the house, patio furniture and BarBQ included. There is also a shed painted to match the house. The house is wonderfully situated on the flat usable lot with plenty of room to build an ADU or add a pool or both, and still have front and back yards. This amazing property is conveniently located; just a short drive to the 76 and 15 freeways, and the Market Place Del Rio shopping center with delicious restaurants and a movie cinema.
This property is off market, which means it's not currently listed for sale or rent on Zillow. This may be different from what's available on other websites or public sources.


