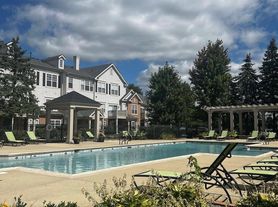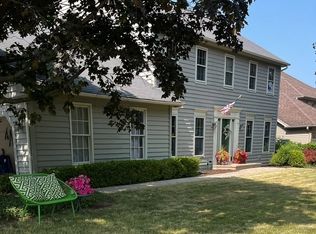Short term rental only. Welcome to this beautifully maintained 4 bed, 3.5 bath home in the highly desirable Ashbury community of Naperville! Nestled within the award-winning District 204 and just steps from Patterson Elementary, Rose Hill Park, and the Ashbury Pool, this home offers the perfect blend of comfort, space, and lifestyle. From the moment you enter, you'll notice the fresh paint (2024), gleaming hardwood floors, and custom Roman shades throughout. The bright, open layout includes a formal living room to the left and an elegant dining room with tray ceiling to the right, connected to the kitchen via a convenient butler's pantry. The kitchen features granite countertops, an island with seating, stainless steel appliances-including a brand-new, top-rated French door refrigerator (2025) with an additional craft ice maker, and Bosch dishwasher (2025)-and a spacious eat-in area. French doors open to a stunning sunroom with soaring ceilings, skylights, and a tranquil view of the backyard. The family room boasts dramatic ceilings, a brick fireplace, and floor-to-ceiling windows, creating a warm and inviting space. A main floor laundry room and powder room add convenience. Upstairs, the primary suite features high ceilings, a large walk-in closet, and a spa-like bath with a skylight, dual vanity, separate shower, and additional closet space. Three additional generously sized bedrooms and a full hall bath complete the second level. The finished basement includes a spacious rec room and full bath-ideal for a playroom, guest suite, or home gym. Rare attached 3 bay garage with additional storage, a tree-lined backyard with deck, and four new shade trees (2024) complete the package. Additional recent updates include a top-rated Ecobee smart thermostat (2024), a new whole-house humidifier (2025), and stylish stair runner (2024). Walk or bike to top-rated schools, and enjoy easy access to downtown Naperville, Metra, I-55, I-88, shopping, dining, and more. This is the one you've been waiting for!
House for rent
$4,200/mo
3631 Falkner Dr, Naperville, IL 60564
4beds
3,000sqft
Price may not include required fees and charges.
Singlefamily
Available now
Cats, dogs OK
Central air
In unit laundry
3 Attached garage spaces parking
Natural gas, forced air, fireplace
What's special
Brick fireplaceFinished basementFloor-to-ceiling windowsSoaring ceilingsGenerously sized bedroomsDramatic ceilingsFull hall bath
- 15 days
- on Zillow |
- -- |
- -- |
Travel times
Renting now? Get $1,000 closer to owning
Unlock a $400 renter bonus, plus up to a $600 savings match when you open a Foyer+ account.
Offers by Foyer; terms for both apply. Details on landing page.
Facts & features
Interior
Bedrooms & bathrooms
- Bedrooms: 4
- Bathrooms: 4
- Full bathrooms: 3
- 1/2 bathrooms: 1
Rooms
- Room types: Office, Recreation Room, Sun Room
Heating
- Natural Gas, Forced Air, Fireplace
Cooling
- Central Air
Appliances
- Included: Dishwasher, Disposal, Dryer, Microwave, Range, Refrigerator, Stove, Washer
- Laundry: In Unit, Main Level, Sink
Features
- Vaulted Ceiling(s), Walk In Closet
- Flooring: Hardwood
- Has basement: Yes
- Has fireplace: Yes
Interior area
- Total interior livable area: 3,000 sqft
Property
Parking
- Total spaces: 3
- Parking features: Attached, Garage, Covered
- Has attached garage: Yes
- Details: Contact manager
Features
- Exterior features: Attached, Family Room, Garage, Garage Door Opener, Garage Owned, Gas Starter, Heating system: Forced Air, Heating: Gas, Humidifier, In Unit, Main Level, No Disability Access, On Site, Patio, Pets - Additional Pet Rent, Cats OK, Deposit Required, Dogs OK, Porch, Sink, Skylight(s), Stainless Steel Appliance(s), Vaulted Ceiling(s), Walk In Closet
Details
- Parcel number: 0701113120490000
Construction
Type & style
- Home type: SingleFamily
- Property subtype: SingleFamily
Condition
- Year built: 1995
Community & HOA
Location
- Region: Naperville
Financial & listing details
- Lease term: Contact For Details
Price history
| Date | Event | Price |
|---|---|---|
| 9/18/2025 | Listed for rent | $4,200$1/sqft |
Source: MRED as distributed by MLS GRID #12473010 | ||
| 9/15/2025 | Sold | $815,000+4.5%$272/sqft |
Source: | ||
| 6/27/2025 | Listed for sale | $780,000+4.7%$260/sqft |
Source: | ||
| 1/29/2024 | Sold | $745,000-1.3%$248/sqft |
Source: | ||
| 12/18/2023 | Pending sale | $755,000$252/sqft |
Source: | ||

