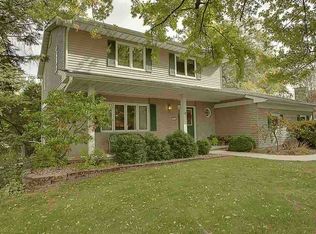Explore The Possibilities With This Incredible Ranch Style Home Near Sunnyside Country Club! Overflowing With Potential, This Sprawling Three Bedroom Home Offers Comfort At An Inviting Price, All While Backing Up To A Lovely Park. Once Inside You'Ll Enjoy The Expansive Living Areas Of The Home, Including Both The Living Room And Dine-In Kitchen. Each Space Offers Tons Of Natural Lighting And A Great View. The Kitchen Is Supremely Spacious With Lots Of Potential For An Amazing Updated Space, Featuring Plenty Of Room For A Superb Dine-In Area Offering Access To The Back Deck. Throughout The Rest Of The Main Floor, You Have Three Generous Sized Bedrooms, A Hallway Full Bathroom With Dual Vanities And A Convenient Half Bath Just Off Of The Kitchen. Moving To The Lower Level You'Ll Be Pleasantly Surprised By The Amount Of Additional Square Footage That Could Be Easily Finished, And Includes An Additional Bathroom, Laundry, Storage Options, And A Built-In Corner Bar. The Perfect Fit Inside And Out! You'Ll Love The Exterior Spaces Of This Home, Showcasing A Fantastic Backyard Area Surrounded By Trees, Along With The Patio Space, Deck, And An Attached Two Stall Garage. Opportunity Is Knocking! This Three Bedroom Ranch Is An Awesome Opportunity And Won'T Last Long!
This property is off market, which means it's not currently listed for sale or rent on Zillow. This may be different from what's available on other websites or public sources.
