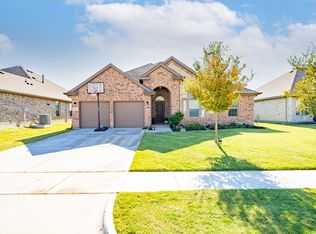Sold on 01/02/24
Price Unknown
3631 Rolling Meadows Dr, Midlothian, TX 76065
4beds
1,997sqft
Single Family Residence
Built in 2021
7,797.24 Square Feet Lot
$410,900 Zestimate®
$--/sqft
$2,584 Estimated rent
Home value
$410,900
$390,000 - $431,000
$2,584/mo
Zestimate® history
Loading...
Owner options
Explore your selling options
What's special
This pristine single story turnkey is better than new & nestled in the Greenway Trails community, offering fabulous amenities that will keep the whole family busy! This home is filled with natural light & offers a stylish interior with soft, light, neutral color palette, and on-trend flooring that goes with any decor. This chef's kitchen has that WOW factor & comes equipped with stainless appliances, gas burner cooktop, coffee station, crisp white shaker-style cabinetry & quartz countertops! The split primary retreat allows for privacy & features an ensuite with a large WIC, walk-in shower, and soaking tub! This fabulous outdoor area has a large extended covered patio & will certainly be the setting for many future parties! Enjoy having paid off Solar panels & saving on your monthly utility bill! 3 car garage with room for your golf cart & motorized water toys for fun-filled weekends on the water! Easy access to major routes, Cedar Hill State Park, Joe Pool Lake & nearby conveniences!
Zillow last checked: 8 hours ago
Listing updated: January 02, 2024 at 02:12pm
Listed by:
Peter Von Illyes 0628500 817-783-4605,
Redfin Corporation 817-783-4605
Bought with:
Lori Flaherty
Keller Williams Lonestar DFW
Source: NTREIS,MLS#: 20434113
Facts & features
Interior
Bedrooms & bathrooms
- Bedrooms: 4
- Bathrooms: 2
- Full bathrooms: 2
Primary bedroom
- Features: En Suite Bathroom, Sitting Area in Primary, Walk-In Closet(s)
- Level: First
- Dimensions: 12 x 18
Bedroom
- Level: First
- Dimensions: 13 x 11
Bedroom
- Level: First
- Dimensions: 12 x 12
Bedroom
- Level: First
- Dimensions: 12 x 12
Primary bathroom
- Features: Garden Tub/Roman Tub, Separate Shower
- Level: First
- Dimensions: 10 x 13
Dining room
- Level: First
- Dimensions: 11 x 14
Other
- Level: First
- Dimensions: 8 x 5
Kitchen
- Level: First
- Dimensions: 17 x 16
Laundry
- Level: First
- Dimensions: 8 x 6
Living room
- Level: First
- Dimensions: 15 x 18
Heating
- Central, Natural Gas
Cooling
- Central Air, Ceiling Fan(s), Electric
Appliances
- Included: Built-In Gas Range, Dishwasher, Electric Oven, Disposal, Gas Water Heater, Microwave, Vented Exhaust Fan
- Laundry: Washer Hookup, Electric Dryer Hookup, Laundry in Utility Room
Features
- Built-in Features, High Speed Internet, Open Floorplan, Smart Home
- Flooring: Carpet, Ceramic Tile
- Has basement: No
- Has fireplace: No
Interior area
- Total interior livable area: 1,997 sqft
Property
Parking
- Total spaces: 3
- Parking features: Covered, Enclosed, Garage Faces Front, Garage, Garage Door Opener
- Attached garage spaces: 3
Features
- Levels: One
- Stories: 1
- Patio & porch: Covered
- Pool features: None, Community
- Fencing: Back Yard,Wood
Lot
- Size: 7,797 sqft
- Features: Sprinkler System
Details
- Parcel number: 281302
Construction
Type & style
- Home type: SingleFamily
- Architectural style: Ranch,Detached
- Property subtype: Single Family Residence
Materials
- Brick
- Foundation: Slab
- Roof: Composition
Condition
- Year built: 2021
Utilities & green energy
- Electric: Photovoltaics Seller Owned
- Sewer: Public Sewer
- Water: Public
- Utilities for property: Electricity Connected, Sewer Available, Water Available
Community & neighborhood
Security
- Security features: Security System Owned, Carbon Monoxide Detector(s), Fire Alarm, Smoke Detector(s), Wireless
Community
- Community features: Clubhouse, Playground, Pool, Community Mailbox
Location
- Region: Midlothian
- Subdivision: Greenway Trls Ph 1
HOA & financial
HOA
- Has HOA: Yes
- HOA fee: $150 annually
- Services included: All Facilities, Association Management
- Association name: Vision Communities Management
- Association phone: 972-612-2303
Other
Other facts
- Listing terms: Cash,Conventional,FHA,VA Loan
Price history
| Date | Event | Price |
|---|---|---|
| 1/2/2024 | Sold | -- |
Source: NTREIS #20434113 | ||
| 11/16/2023 | Pending sale | $435,000$218/sqft |
Source: NTREIS #20434113 | ||
| 11/9/2023 | Contingent | $435,000$218/sqft |
Source: NTREIS #20434113 | ||
| 11/3/2023 | Price change | $435,000-3.3%$218/sqft |
Source: NTREIS #20434113 | ||
| 10/19/2023 | Price change | $450,000-2.2%$225/sqft |
Source: NTREIS #20434113 | ||
Public tax history
| Year | Property taxes | Tax assessment |
|---|---|---|
| 2025 | -- | $425,336 -2.5% |
| 2024 | $4,333 +1.7% | $436,305 +3% |
| 2023 | $4,260 -27.7% | $423,654 +14.3% |
Find assessor info on the county website
Neighborhood: 76065
Nearby schools
GreatSchools rating
- 5/10J A Vitovsky Elementary SchoolGrades: PK-5Distance: 5.1 mi
- 5/10Frank Seale Middle SchoolGrades: 6-8Distance: 6.4 mi
- 6/10Midlothian High SchoolGrades: 9-12Distance: 6.1 mi
Schools provided by the listing agent
- Elementary: Vitovsky
- Middle: Frank Seale
- High: Midlothian
- District: Midlothian ISD
Source: NTREIS. This data may not be complete. We recommend contacting the local school district to confirm school assignments for this home.
Get a cash offer in 3 minutes
Find out how much your home could sell for in as little as 3 minutes with a no-obligation cash offer.
Estimated market value
$410,900
Get a cash offer in 3 minutes
Find out how much your home could sell for in as little as 3 minutes with a no-obligation cash offer.
Estimated market value
$410,900
