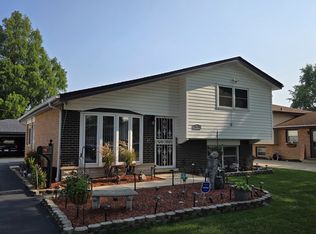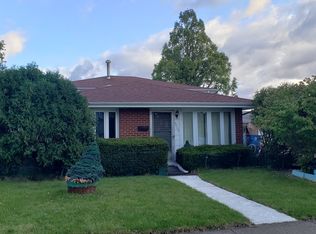Closed
$280,000
3632 152nd Pl, Midlothian, IL 60445
3beds
--sqft
Single Family Residence
Built in 1968
7,260 Square Feet Lot
$301,900 Zestimate®
$--/sqft
$2,355 Estimated rent
Home value
$301,900
$287,000 - $317,000
$2,355/mo
Zestimate® history
Loading...
Owner options
Explore your selling options
What's special
Meticulously maintained 3 bed 2 full bath home in the sought after Jolly homes area of Midlothian. In the middle of an immaculately kept, tree lined street, blocks from the assigned schools, close to transportation, expressways, and shopping this freshly painted home boasts a 26x 30 heated garage anyone would envy. Enter the front door to the living room with new laminate floors that flows to the dining area and kitchen. As you walk past the beautiful Corian countertops you take the steps up to the 3 bedrooms, all with sizeable closets. The master bedroom opens to the main hall bath that has been updated with new tile in the bath area and floor, new vanity and granite vanity top. Downstairs is the large family room with access to the outside, second bath, and laundry/utility room. Ginormous entertaining space in the back yard or room to park up to 6 cars in the driveway. Garage has a separate roll up door that exits to the patio and there is a gas grill hook up for your convenience. Newer windows, roof approx 10 years new, hvac 2021, h2o 2020, sump and ejector pumps 2020. Are you ready to move?
Zillow last checked: 8 hours ago
Listing updated: September 02, 2023 at 07:51am
Listing courtesy of:
Mary Tracy 708-526-1778,
Harthside Realtors, Inc.
Bought with:
Mary Wallace
Coldwell Banker Realty
Source: MRED as distributed by MLS GRID,MLS#: 11835068
Facts & features
Interior
Bedrooms & bathrooms
- Bedrooms: 3
- Bathrooms: 2
- Full bathrooms: 2
Primary bedroom
- Features: Flooring (Carpet)
- Level: Second
- Area: 168 Square Feet
- Dimensions: 14X12
Bedroom 2
- Features: Flooring (Carpet)
- Level: Second
- Area: 160 Square Feet
- Dimensions: 16X10
Bedroom 3
- Features: Flooring (Wood Laminate)
- Level: Second
- Area: 132 Square Feet
- Dimensions: 11X12
Family room
- Features: Flooring (Carpet)
- Level: Lower
- Area: 294 Square Feet
- Dimensions: 14X21
Kitchen
- Features: Flooring (Wood Laminate)
- Level: Main
- Area: 180 Square Feet
- Dimensions: 10X18
Laundry
- Level: Lower
- Area: 96 Square Feet
- Dimensions: 8X12
Living room
- Features: Flooring (Wood Laminate)
- Level: Main
- Area: 216 Square Feet
- Dimensions: 12X18
Heating
- Natural Gas, Forced Air
Cooling
- Central Air
Appliances
- Included: Range, Microwave, Refrigerator
Features
- Basement: Crawl Space
Interior area
- Total structure area: 0
Property
Parking
- Total spaces: 9
- Parking features: Garage Door Opener, Heated Garage, On Site, Garage Owned, Detached, Owned, Garage
- Garage spaces: 3
- Has uncovered spaces: Yes
Accessibility
- Accessibility features: No Disability Access
Lot
- Size: 7,260 sqft
- Dimensions: 55X132
Details
- Parcel number: 28141120150000
- Special conditions: None
Construction
Type & style
- Home type: SingleFamily
- Property subtype: Single Family Residence
Materials
- Vinyl Siding, Brick
Condition
- New construction: No
- Year built: 1968
Utilities & green energy
- Sewer: Public Sewer
- Water: Lake Michigan
Community & neighborhood
Location
- Region: Midlothian
Other
Other facts
- Listing terms: VA
- Ownership: Fee Simple
Price history
| Date | Event | Price |
|---|---|---|
| 8/31/2023 | Sold | $280,000+0% |
Source: | ||
| 7/21/2023 | Contingent | $279,900 |
Source: | ||
| 7/18/2023 | Listed for sale | $279,900 |
Source: | ||
Public tax history
| Year | Property taxes | Tax assessment |
|---|---|---|
| 2023 | $5,179 -6.3% | $16,999 +11.9% |
| 2022 | $5,529 +3.2% | $15,188 |
| 2021 | $5,356 +3% | $15,188 |
Find assessor info on the county website
Neighborhood: 60445
Nearby schools
GreatSchools rating
- 4/10Central Park Elementary SchoolGrades: K-8Distance: 0.1 mi
- 6/10Bremen High SchoolGrades: 9-12Distance: 0.4 mi
- NASpaulding SchoolGrades: PK-3Distance: 0.6 mi
Schools provided by the listing agent
- District: 143
Source: MRED as distributed by MLS GRID. This data may not be complete. We recommend contacting the local school district to confirm school assignments for this home.

Get pre-qualified for a loan
At Zillow Home Loans, we can pre-qualify you in as little as 5 minutes with no impact to your credit score.An equal housing lender. NMLS #10287.
Sell for more on Zillow
Get a free Zillow Showcase℠ listing and you could sell for .
$301,900
2% more+ $6,038
With Zillow Showcase(estimated)
$307,938
