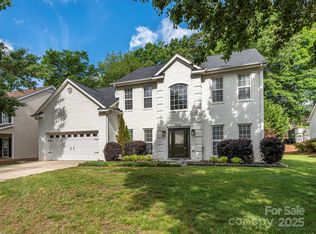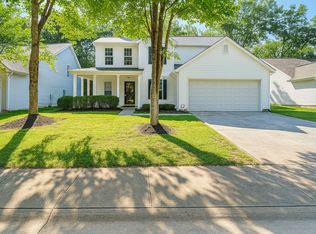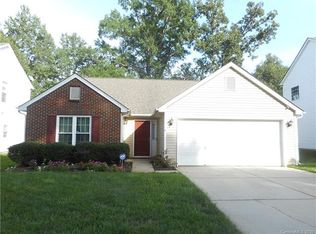Closed
$625,000
3632 Cole Mill Rd, Charlotte, NC 28270
4beds
2,561sqft
Single Family Residence
Built in 2001
0.21 Acres Lot
$624,300 Zestimate®
$244/sqft
$2,658 Estimated rent
Home value
$624,300
$581,000 - $674,000
$2,658/mo
Zestimate® history
Loading...
Owner options
Explore your selling options
What's special
This house is making a splash....you can reap the benefits! Located within the Providence HS zone, this 4 bdrm home is ready for new owners who enjoy the outdoor perks it offers. Friends & family are welcomed by inviting rocking chair front porch. Formal DR & LR/Study along w/ family room AND 19'10"x13'10" sunroom w/ three walls of windows (awesome natural light). Large kit w/ abundant cabinets & counter space. All appliances convey (Bosch DW '23/Ref '20, WD '21). Upstairs you'll find 4 bdrms (or 3+bonus). New carpet 4/25. Fenced backyard w/ 6' shadowbox privacy & 2 gates. Pool ('20) boasts Radiant Insulated Perma Soft System w/ copper ionizer, minimizing chemical use. A safety cover w/ recessed anchors and a robotic wireless cleaner ('24). Oversized patio w/ ample areas for dining & entertaining. TVs in following rooms convey: GR, PBR, LR/study, bonus & sunroom. AT&T Fiber avail. Community provides direct access to Colonel Frances Beatty Park. Easy access to shopping & dining.
Zillow last checked: 8 hours ago
Listing updated: June 05, 2025 at 02:00pm
Listing Provided by:
Lisa Satterfield lisa@teamsatterfield.com,
Keller Williams Ballantyne Area
Bought with:
Billy Shugart
Jason Mitchell Real Estate
Source: Canopy MLS as distributed by MLS GRID,MLS#: 4255579
Facts & features
Interior
Bedrooms & bathrooms
- Bedrooms: 4
- Bathrooms: 3
- Full bathrooms: 2
- 1/2 bathrooms: 1
Primary bedroom
- Features: En Suite Bathroom, Vaulted Ceiling(s), Walk-In Closet(s)
- Level: Upper
Heating
- Forced Air, Natural Gas
Cooling
- Ceiling Fan(s), Central Air
Appliances
- Included: Dishwasher, Disposal, Electric Range, Gas Water Heater, Ice Maker, Microwave, Refrigerator with Ice Maker, Washer/Dryer
- Laundry: Utility Room, Main Level
Features
- Attic Other, Soaking Tub, Pantry, Walk-In Closet(s)
- Flooring: Carpet, Laminate, Stone
- Doors: French Doors, Insulated Door(s)
- Windows: Insulated Windows
- Has basement: No
- Attic: Other
- Fireplace features: Family Room, Gas Log
Interior area
- Total structure area: 2,561
- Total interior livable area: 2,561 sqft
- Finished area above ground: 2,561
- Finished area below ground: 0
Property
Parking
- Total spaces: 2
- Parking features: Attached Garage, Garage Faces Front, Garage on Main Level
- Attached garage spaces: 2
- Details: Level parking with ample space
Features
- Levels: Two
- Stories: 2
- Patio & porch: Covered, Front Porch, Patio
- Pool features: In Ground
- Fencing: Back Yard,Privacy
Lot
- Size: 0.21 Acres
- Dimensions: 71 x 129 x 70 x 133
Details
- Parcel number: 23105645
- Zoning: RES
- Special conditions: Standard
Construction
Type & style
- Home type: SingleFamily
- Property subtype: Single Family Residence
Materials
- Vinyl
- Foundation: Slab
- Roof: Shingle
Condition
- New construction: No
- Year built: 2001
Utilities & green energy
- Sewer: Public Sewer
- Water: City
Community & neighborhood
Location
- Region: Charlotte
- Subdivision: Mckee Woods
HOA & financial
HOA
- Has HOA: Yes
- HOA fee: $86 quarterly
- Association name: Key Community Mgmt
- Association phone: 704-321-1556
Other
Other facts
- Road surface type: Concrete, Paved
Price history
| Date | Event | Price |
|---|---|---|
| 6/5/2025 | Sold | $625,000+1.6%$244/sqft |
Source: | ||
| 5/14/2025 | Pending sale | $615,000$240/sqft |
Source: | ||
| 5/7/2025 | Listed for sale | $615,000+128.6%$240/sqft |
Source: | ||
| 4/8/2016 | Sold | $269,000$105/sqft |
Source: | ||
| 2/5/2016 | Pending sale | $269,000$105/sqft |
Source: Highgarden Real Estate #3136079 Report a problem | ||
Public tax history
| Year | Property taxes | Tax assessment |
|---|---|---|
| 2025 | -- | $513,700 |
| 2024 | -- | $513,700 |
| 2023 | $3,907 +18.4% | $513,700 +56.2% |
Find assessor info on the county website
Neighborhood: Providence Estates East
Nearby schools
GreatSchools rating
- 7/10Mckee Road ElementaryGrades: K-5Distance: 0.5 mi
- 10/10Jay M Robinson MiddleGrades: 6-8Distance: 2.1 mi
- 9/10Providence HighGrades: 9-12Distance: 3 mi
Schools provided by the listing agent
- Elementary: McKee Road
- Middle: Jay M. Robinson
- High: Providence
Source: Canopy MLS as distributed by MLS GRID. This data may not be complete. We recommend contacting the local school district to confirm school assignments for this home.
Get a cash offer in 3 minutes
Find out how much your home could sell for in as little as 3 minutes with a no-obligation cash offer.
Estimated market value$624,300
Get a cash offer in 3 minutes
Find out how much your home could sell for in as little as 3 minutes with a no-obligation cash offer.
Estimated market value
$624,300


