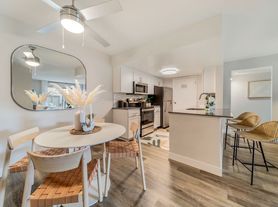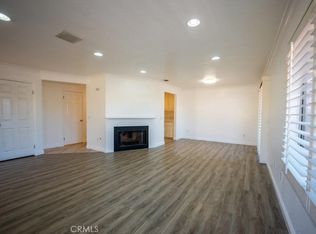Luxury West Haven Home with NextGen Suite
Discover this beautifully upgraded 3,217 sqft home on a premium corner lot in the desirable West Haven community. Featuring 4 spacious bedrooms, 3.5 bathrooms, and a versatile NextGen suite with a private entrance, full bath, kitchenette, laundry, and living room perfect for multigenerational living or guests.
The open-concept layout includes a gourmet kitchen with granite countertops, abundant cabinet space, and modern finishes, ideal for both entertaining and everyday living. Upstairs offers a loft, office nook, and a luxurious master suite with a spa-inspired bathroom and large walk-in closet.
Enjoy smart home features like leased solar panels, Nest thermostats, smart locks, LED lighting, ceiling fans, and a tankless water heater. The backyard has custom concrete work, ready for your personal touch.
Additional highlights:
3-car tandem garage
Prime location near top schools, parks, walking trails, and shops
Easy access to major freeways
Experience modern comfort and convenience in a home that truly has it all. Schedule your private tour today!
Apartment for rent
Street View
$4,500/mo
3632 S Hyche Ave, Ontario, CA 91761
4beds
3,217sqft
Price may not include required fees and charges.
Multifamily
Available now
Cats, dogs OK
Central air, ceiling fan
In unit laundry
3 Attached garage spaces parking
Central
What's special
- 54 days
- on Zillow |
- -- |
- -- |
Travel times
Renting now? Get $1,000 closer to owning
Unlock a $400 renter bonus, plus up to a $600 savings match when you open a Foyer+ account.
Offers by Foyer; terms for both apply. Details on landing page.
Facts & features
Interior
Bedrooms & bathrooms
- Bedrooms: 4
- Bathrooms: 4
- Full bathrooms: 3
- 1/2 bathrooms: 1
Heating
- Central
Cooling
- Central Air, Ceiling Fan
Appliances
- Included: Stove
- Laundry: In Unit, Inside
Features
- Breakfast Bar, Ceiling Fan(s), Multiple Staircases, Walk In Closet
- Flooring: Laminate
Interior area
- Total interior livable area: 3,217 sqft
Property
Parking
- Total spaces: 3
- Parking features: Attached, Covered
- Has attached garage: Yes
- Details: Contact manager
Features
- Stories: 2
- Exterior features: Contact manager
- Has view: Yes
- View description: Contact manager
Details
- Parcel number: 0218372730000
Construction
Type & style
- Home type: MultiFamily
- Property subtype: MultiFamily
Materials
- Roof: Shake Shingle
Condition
- Year built: 2016
Building
Management
- Pets allowed: Yes
Community & HOA
Location
- Region: Ontario
Financial & listing details
- Lease term: 24 Months
Price history
| Date | Event | Price |
|---|---|---|
| 8/11/2025 | Listing removed | $928,000-3.1%$288/sqft |
Source: | ||
| 8/11/2025 | Listed for rent | $4,500$1/sqft |
Source: CRMLS #SW25180346 | ||
| 6/23/2025 | Listed for sale | $958,000+31.6%$298/sqft |
Source: | ||
| 3/16/2021 | Sold | $728,000+0.4%$226/sqft |
Source: Public Record | ||
| 1/12/2021 | Price change | $724,9000%$225/sqft |
Source: BRC Advisors BH #RS21005630 | ||

