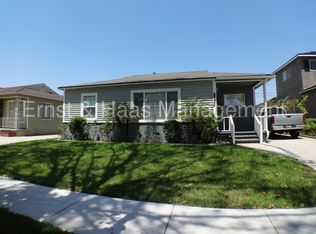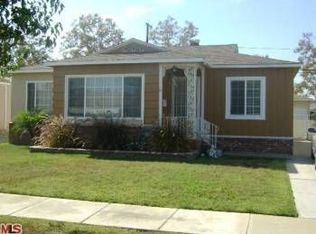This beautifully updated three bedroom, two bath home in Lakewood Mutuals offers a spacious, open floor plan with many upgrades. The entry opens to the living room with scraped ceilings, recessed lighting, hardwood floors, and step down access to the family room with beamed ceilings, a fireplace, and doors leading to the patio. The dining room features an abundance of natural light and connects to the updated kitchen with spacious breakfast bar, stone countertops, backsplash, tile flooring, upgraded cabinetry, pantry and abundant storage with attached laundry space. A hall separates the Master Bedroom featuring 2 large closets and bathroom with shower, from the two spacious bedrooms and updated bath with stone countertop vanity, modern tile floor, and tub/shower with accent tile. The home has a wired alarm system, dual paned windows and fans throughout. The backyard features extensive patio space for outdoor entertaining, a detached garage, a long driveway, and a swing gate. The neighborhood is close to the new LBX shopping center, the Lakewood Country Club, shopping and entertainment.
This property is off market, which means it's not currently listed for sale or rent on Zillow. This may be different from what's available on other websites or public sources.

