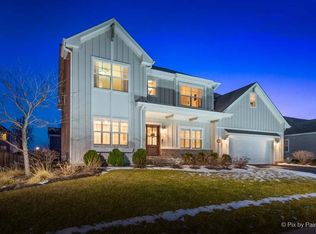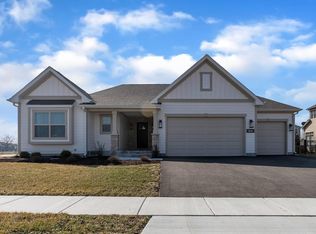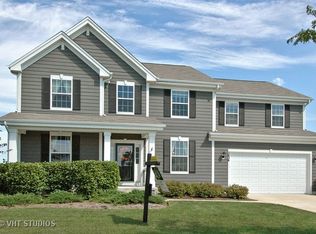Closed
$703,000
3633 Fewflower Ct, Elgin, IL 60124
5beds
4,136sqft
Single Family Residence
Built in 2010
10,454.4 Square Feet Lot
$713,500 Zestimate®
$170/sqft
$3,726 Estimated rent
Home value
$713,500
$649,000 - $785,000
$3,726/mo
Zestimate® history
Loading...
Owner options
Explore your selling options
What's special
When ordinary simply won't do ... discover a home that's truly EXTRAORDINARY! Nestled in popular Highland Woods, 3633 Fewflower delivers a unique design that will surprise you in all the best ways. Distinguished features include 5 roomy bedrooms (incl. renovated 1st floor guest quarters); 3 full baths; formal dining adorned by a stone fireplace, plantation shutters, & trey ceiling; updated lighting throughout; dreamy kitchen w/ stainless appliances, oversized island, & quartz counters; dramatic 11' ceilings; private home office w/ coffer ceiling; handy mud room; heated 3 car tandem garage w/ epoxy floors; step-up primary suite w/ ample closet space & spacious luxury bath; and a trendy bonus room that will proudly host everything from crafting the latest lego innovation to cozying up for the latest romcom. Step outside for an exterior boasting timeless brick & plank siding, manicured landscaping, a fenced yard w/ new patio & grilling pad; and a private courtyard w/ outdoor fireplace and the perfect escape for morning coffee or late night laughs with a glass of something sparkly. All of this in a thriving pool & clubhouse community located just one block to Country Trails Elementary and minutes to I-90 plus countless dining & shopping options. Extensive updates include all furnace, humidifier & AC units and so...much...more (inquire for the full list)! Meticulous, spacious, cozy, and trendy ~ call to view before this rare gem is gone!
Zillow last checked: 8 hours ago
Listing updated: June 17, 2025 at 06:51pm
Listing courtesy of:
Sarah Goss, BPOR,CSC,SFR 630-202-3531,
Southwestern Real Estate, Inc.
Bought with:
Nancy Huetteman
Redfin Corporation
Source: MRED as distributed by MLS GRID,MLS#: 12349342
Facts & features
Interior
Bedrooms & bathrooms
- Bedrooms: 5
- Bathrooms: 3
- Full bathrooms: 3
Primary bedroom
- Features: Flooring (Carpet), Window Treatments (All), Bathroom (Full)
- Level: Second
- Area: 323 Square Feet
- Dimensions: 19X17
Bedroom 2
- Features: Flooring (Carpet), Window Treatments (All)
- Level: Second
- Area: 252 Square Feet
- Dimensions: 21X12
Bedroom 3
- Features: Flooring (Carpet), Window Treatments (All)
- Level: Second
- Area: 294 Square Feet
- Dimensions: 21X14
Bedroom 4
- Features: Flooring (Carpet), Window Treatments (All)
- Level: Second
- Area: 165 Square Feet
- Dimensions: 15X11
Bedroom 5
- Features: Flooring (Carpet), Window Treatments (Plantation Shutters)
- Level: Main
- Area: 168 Square Feet
- Dimensions: 12X14
Bonus room
- Features: Flooring (Hardwood), Window Treatments (All)
- Level: Second
- Area: 143 Square Feet
- Dimensions: 13X11
Dining room
- Features: Flooring (Hardwood), Window Treatments (Plantation Shutters)
- Level: Main
- Area: 182 Square Feet
- Dimensions: 13X14
Family room
- Features: Flooring (Hardwood), Window Treatments (All)
- Level: Main
- Area: 306 Square Feet
- Dimensions: 17X18
Kitchen
- Features: Kitchen (Eating Area-Breakfast Bar, Island, Pantry-Closet, SolidSurfaceCounter, Updated Kitchen), Flooring (Hardwood), Window Treatments (All)
- Level: Main
- Area: 357 Square Feet
- Dimensions: 21X17
Laundry
- Features: Flooring (Ceramic Tile)
- Level: Main
- Area: 81 Square Feet
- Dimensions: 9X9
Office
- Features: Flooring (Carpet), Window Treatments (Plantation Shutters)
- Level: Main
- Area: 121 Square Feet
- Dimensions: 11X11
Heating
- Natural Gas, Forced Air, Sep Heating Systems - 2+, Zoned
Cooling
- Central Air
Appliances
- Included: Range, Microwave, Dishwasher, Refrigerator, Freezer, Washer, Dryer, Disposal, Stainless Steel Appliance(s), Humidifier
- Laundry: Main Level, Gas Dryer Hookup, Electric Dryer Hookup, Sink
Features
- Cathedral Ceiling(s), 1st Floor Bedroom, In-Law Floorplan, Walk-In Closet(s), Coffered Ceiling(s)
- Flooring: Hardwood
- Basement: Unfinished,Full
- Number of fireplaces: 1
- Fireplace features: Double Sided, Gas Log, Living Room, Dining Room, Exterior
Interior area
- Total structure area: 1,829
- Total interior livable area: 4,136 sqft
Property
Parking
- Total spaces: 3
- Parking features: Asphalt, Garage Door Opener, Heated Garage, On Site, Garage Owned, Attached, Garage
- Attached garage spaces: 3
- Has uncovered spaces: Yes
Accessibility
- Accessibility features: No Disability Access
Features
- Stories: 2
- Patio & porch: Patio
- Fencing: Fenced
Lot
- Size: 10,454 sqft
- Dimensions: 126X82
Details
- Parcel number: 0501374007
- Special conditions: None
- Other equipment: Ceiling Fan(s), Sump Pump, Radon Mitigation System
Construction
Type & style
- Home type: SingleFamily
- Architectural style: Traditional
- Property subtype: Single Family Residence
Materials
- Brick, Cedar, Other
- Foundation: Concrete Perimeter
- Roof: Asphalt
Condition
- New construction: No
- Year built: 2010
Utilities & green energy
- Electric: Circuit Breakers, 200+ Amp Service
- Sewer: Public Sewer
- Water: Public
Community & neighborhood
Security
- Security features: Closed Circuit Camera(s)
Community
- Community features: Clubhouse, Park, Pool, Tennis Court(s), Lake, Curbs, Sidewalks, Street Paved
Location
- Region: Elgin
HOA & financial
HOA
- Has HOA: Yes
- HOA fee: $315 quarterly
- Services included: Insurance, Clubhouse, Exercise Facilities, Pool
Other
Other facts
- Listing terms: Conventional
- Ownership: Fee Simple w/ HO Assn.
Price history
| Date | Event | Price |
|---|---|---|
| 6/17/2025 | Sold | $703,000+0.4%$170/sqft |
Source: | ||
| 6/10/2025 | Pending sale | $699,900$169/sqft |
Source: | ||
| 5/5/2025 | Contingent | $699,900$169/sqft |
Source: | ||
| 5/1/2025 | Listed for sale | $699,900+27.3%$169/sqft |
Source: | ||
| 9/3/2021 | Sold | $550,000$133/sqft |
Source: | ||
Public tax history
| Year | Property taxes | Tax assessment |
|---|---|---|
| 2024 | -- | $190,449 +2.2% |
| 2023 | -- | $186,289 +14.6% |
| 2022 | -- | $162,547 +3.5% |
Find assessor info on the county website
Neighborhood: 60124
Nearby schools
GreatSchools rating
- 8/10Country Trails Elementary SchoolGrades: PK-5Distance: 0.2 mi
- 7/10Prairie Knolls Middle SchoolGrades: 6-7Distance: 2.3 mi
- 8/10Central High SchoolGrades: 9-12Distance: 5.5 mi
Schools provided by the listing agent
- Elementary: Country Trails Elementary School
- Middle: Prairie Knolls Middle School
- High: Central High School
- District: 301
Source: MRED as distributed by MLS GRID. This data may not be complete. We recommend contacting the local school district to confirm school assignments for this home.

Get pre-qualified for a loan
At Zillow Home Loans, we can pre-qualify you in as little as 5 minutes with no impact to your credit score.An equal housing lender. NMLS #10287.
Sell for more on Zillow
Get a free Zillow Showcase℠ listing and you could sell for .
$713,500
2% more+ $14,270
With Zillow Showcase(estimated)
$727,770

