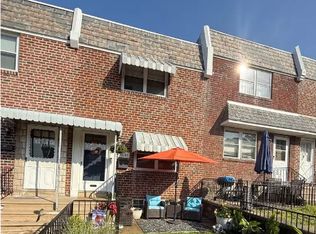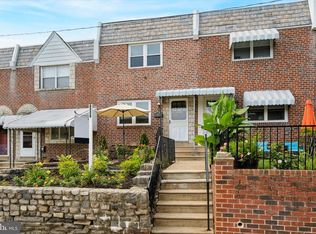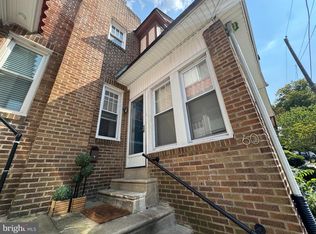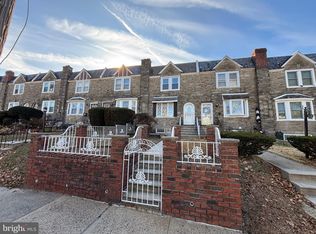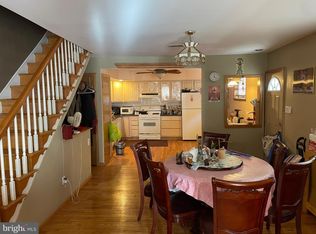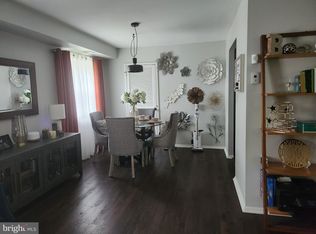Back on the market, don't miss this opportunity to live in East Falls. Location, charm, and updates—this East Falls gem has it all. Just steps from Kelly Drive, great restaurants, and the East Falls train station, this move-in-ready home offers comfort and convenience. The private, fenced front yard leads into a bright, spacious living room with refinished original hardwood floors and recessed lighting. The adjoining dining area flows into a refreshed kitchen featuring new stainless steel appliances and low-maintenance vinyl tile flooring. Upstairs, the large primary bedroom boasts two closets, accompanied by two additional bedrooms and a well-maintained full bath with original 1960s tile. Fresh paint throughout, brand-new interior doors, updated light fixtures, and modernized electrical add extra appeal. The walk-out basement offers a versatile space with premium LVP flooring—perfect for a home office, playroom, or gym—plus laundry and access to the one-car garage with off-street parking. Don’t miss your chance to own a beautifully updated home in one of Philadelphia’s most desirable neighborhoods! Inquire about possible PHFA, PA Housing Finance Agency grant monies to qualified first time buyers.
For sale
$359,000
3633 Weightman St, Philadelphia, PA 19129
3beds
1,120sqft
Est.:
Townhouse
Built in 1954
1,381 Square Feet Lot
$355,500 Zestimate®
$321/sqft
$-- HOA
What's special
Walk-out basementBrand-new interior doorsPrivate fenced front yardLow-maintenance vinyl tile flooringRecessed lightingPremium lvp flooringRefinished original hardwood floors
- 48 days |
- 283 |
- 11 |
Zillow last checked: 8 hours ago
Listing updated: November 06, 2025 at 08:45am
Listed by:
Joe Mussari 484-354-0769,
Long & Foster Real Estate, Inc. 6106961100
Source: Bright MLS,MLS#: PAPH2556086
Tour with a local agent
Facts & features
Interior
Bedrooms & bathrooms
- Bedrooms: 3
- Bathrooms: 1
- Full bathrooms: 1
Rooms
- Room types: Living Room, Dining Room, Primary Bedroom, Bedroom 2, Bedroom 3, Kitchen, Basement, Foyer, Bathroom 1, Bathroom 3, Full Bath
Primary bedroom
- Features: Attic - Access Panel, Ceiling Fan(s), Flooring - Carpet, Flooring - HardWood
- Level: Upper
- Area: 180 Square Feet
- Dimensions: 12 x 15
Primary bedroom
- Features: Attic - Access Panel, Ceiling Fan(s), Flooring - HardWood
- Level: Upper
- Area: 180 Square Feet
- Dimensions: 12 x 15
Bedroom 2
- Features: Ceiling Fan(s), Flooring - Carpet, Flooring - HardWood
- Level: Upper
- Area: 126 Square Feet
- Dimensions: 14 x 9
Bedroom 2
- Features: Ceiling Fan(s), Flooring - HardWood
- Level: Upper
- Area: 126 Square Feet
- Dimensions: 14 x 9
Bedroom 3
- Features: Ceiling Fan(s), Flooring - Carpet, Flooring - HardWood
- Level: Upper
- Area: 99 Square Feet
- Dimensions: 11 x 9
Bathroom 1
- Features: Skylight(s), Flooring - Ceramic Tile, Bathroom - Tub Shower
- Level: Upper
Bathroom 3
- Features: Flooring - HardWood
- Level: Upper
- Area: 77 Square Feet
- Dimensions: 11 x 7
Basement
- Level: Lower
Dining room
- Features: Flooring - HardWood
- Level: Main
- Area: 252 Square Feet
- Dimensions: 18 x 14
Dining room
- Features: Flooring - HardWood
- Level: Main
- Area: 252 Square Feet
- Dimensions: 18 x 14
Foyer
- Features: Flooring - HardWood
- Level: Main
- Area: 24 Square Feet
- Dimensions: 6 x 4
Other
- Features: Flooring - Ceramic Tile, Skylight(s), Bathroom - Tub Shower
- Level: Upper
Kitchen
- Level: Main
- Area: 128 Square Feet
- Dimensions: 16 x 8
Kitchen
- Features: Breakfast Nook, Kitchen - Gas Cooking, Countertop(s) - Solid Surface, Flooring - Vinyl
- Level: Main
- Area: 128 Square Feet
- Dimensions: 16 x 8
Living room
- Features: Flooring - HardWood, Recessed Lighting
- Level: Main
- Area: 234 Square Feet
- Dimensions: 18 x 13
Living room
- Features: Flooring - HardWood
- Level: Main
- Area: 234 Square Feet
- Dimensions: 18 x 13
Heating
- Forced Air, Natural Gas
Cooling
- Central Air, Electric
Appliances
- Included: Microwave, Dryer, Washer, Refrigerator, Oven/Range - Gas, Gas Water Heater
Features
- Attic, Ceiling Fan(s), Family Room Off Kitchen, Kitchen - Galley, Recessed Lighting, Plaster Walls
- Flooring: Hardwood
- Windows: Skylight(s), Vinyl Clad
- Basement: Full,Partially Finished
- Has fireplace: No
Interior area
- Total structure area: 1,120
- Total interior livable area: 1,120 sqft
- Finished area above ground: 1,120
Property
Parking
- Total spaces: 2
- Parking features: Garage Faces Rear, Basement, Paved, Attached, On Street, Off Street, Alley Access
- Attached garage spaces: 1
- Has uncovered spaces: Yes
Accessibility
- Accessibility features: 2+ Access Exits
Features
- Levels: Three
- Stories: 3
- Exterior features: Awning(s), Sidewalks, Street Lights
- Pool features: None
- Has view: Yes
- View description: City
Lot
- Size: 1,381 Square Feet
- Dimensions: 16/85
- Features: Front Yard, Middle Of Block
Details
- Additional structures: Above Grade
- Parcel number: 383106000
- Zoning: RSA5
- Special conditions: Standard
- Other equipment: None
Construction
Type & style
- Home type: Townhouse
- Architectural style: AirLite
- Property subtype: Townhouse
Materials
- Brick, Asphalt, Concrete, Copper Plumbing
- Foundation: Brick/Mortar, Block
- Roof: Asphalt
Condition
- New construction: No
- Year built: 1954
Utilities & green energy
- Electric: 100 Amp Service
- Sewer: Public Sewer
- Water: Public
- Utilities for property: Electricity Available, Natural Gas Available, Phone, Broadband, Cable, Satellite Internet Service
Community & HOA
Community
- Security: Exterior Cameras
- Subdivision: East Falls
HOA
- Has HOA: No
Location
- Region: Philadelphia
- Municipality: PHILADELPHIA
Financial & listing details
- Price per square foot: $321/sqft
- Tax assessed value: $274,200
- Annual tax amount: $3,838
- Date on market: 11/5/2025
- Listing agreement: Exclusive Right To Sell
- Listing terms: Cash,Conventional
- Inclusions: Washer, Dryer, Refrigerator As Is.
- Ownership: Fee Simple
Estimated market value
$355,500
$338,000 - $373,000
$1,938/mo
Price history
Price history
| Date | Event | Price |
|---|---|---|
| 11/5/2025 | Listed for sale | $359,000$321/sqft |
Source: | ||
| 10/3/2025 | Listing removed | $359,000$321/sqft |
Source: | ||
| 9/3/2025 | Price change | $359,000-1.6%$321/sqft |
Source: | ||
| 8/15/2025 | Price change | $365,000-2.7%$326/sqft |
Source: | ||
| 7/4/2025 | Listed for sale | $375,000+19%$335/sqft |
Source: | ||
Public tax history
Public tax history
| Year | Property taxes | Tax assessment |
|---|---|---|
| 2025 | $4,579 +19.3% | $327,100 +19.3% |
| 2024 | $3,838 | $274,200 |
| 2023 | $3,838 +28.6% | $274,200 |
Find assessor info on the county website
BuyAbility℠ payment
Est. payment
$2,104/mo
Principal & interest
$1739
Property taxes
$239
Home insurance
$126
Climate risks
Neighborhood: East Falls
Nearby schools
GreatSchools rating
- 4/10Mifflin Thomas SchoolGrades: PK-8Distance: 0.4 mi
- 1/10Roxborough High SchoolGrades: 9-12Distance: 2.1 mi
Schools provided by the listing agent
- District: The School District Of Philadelphia
Source: Bright MLS. This data may not be complete. We recommend contacting the local school district to confirm school assignments for this home.
- Loading
- Loading
