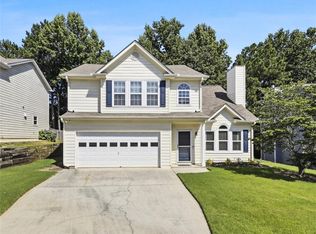Closed
$436,000
3634 Willgrove Way, Duluth, GA 30096
3beds
1,980sqft
Single Family Residence, Residential
Built in 1998
6,098.4 Square Feet Lot
$434,800 Zestimate®
$220/sqft
$2,249 Estimated rent
Home value
$434,800
$400,000 - $474,000
$2,249/mo
Zestimate® history
Loading...
Owner options
Explore your selling options
What's special
This full renovation is nearly ready! 3-bedroom, 2.5-bath home will offer nearly 2,000 square feet of move-in-ready living space. Fresh paint, brand new flooring, and thoughtfully updated finishes throughout. The spacious main level features an open layout, a convenient half bath, and a stunning kitchen renovation scheduled for completion in early August, complete with new appliances, granite countertops and modern design touches. Upstairs, you'll find all three bedrooms along with a flexible loft space, perfect for a home office, playroom, or second living area. The two full bathrooms are being updated as well. Other recent upgrades include last year the roof and HVAC system was replaced and the exterior was painted in 2024. This will have brand new interior paint, kitchen appliances and countertops, new carpet, new lighting, new flooring and a new garage door for the 2-car garage! With 1,980 square feet of living space and a smart layout, this home is ready to fit your lifestyle. Don’t miss the opportunity to own a turnkey home with all the big-ticket items already done!
Zillow last checked: 8 hours ago
Listing updated: September 20, 2025 at 10:59pm
Listing Provided by:
Jon Burke,
Fairway Property Management, LLC 770-845-4149
Bought with:
Karen Henry, 337663
Hester Group REALTORS
Source: FMLS GA,MLS#: 7619912
Facts & features
Interior
Bedrooms & bathrooms
- Bedrooms: 3
- Bathrooms: 3
- Full bathrooms: 2
- 1/2 bathrooms: 1
Primary bedroom
- Features: Oversized Master
- Level: Oversized Master
Bedroom
- Features: Oversized Master
Primary bathroom
- Features: Separate Tub/Shower
Dining room
- Features: Open Concept
Kitchen
- Features: Cabinets White, Eat-in Kitchen, Pantry, Stone Counters
Heating
- Central
Cooling
- Ceiling Fan(s), Central Air
Appliances
- Included: Dishwasher, Gas Oven, Gas Range
- Laundry: In Hall, Upper Level
Features
- Entrance Foyer, High Ceilings 10 ft Main, High Speed Internet, Vaulted Ceiling(s), Walk-In Closet(s)
- Flooring: Carpet, Ceramic Tile, Luxury Vinyl
- Windows: None
- Basement: None
- Number of fireplaces: 1
- Fireplace features: Factory Built
- Common walls with other units/homes: No Common Walls
Interior area
- Total structure area: 1,980
- Total interior livable area: 1,980 sqft
- Finished area above ground: 1,980
Property
Parking
- Total spaces: 2
- Parking features: Attached, Garage
- Attached garage spaces: 2
Accessibility
- Accessibility features: None
Features
- Levels: Two
- Stories: 2
- Patio & porch: Patio
- Exterior features: Other
- Pool features: None
- Spa features: None
- Fencing: None
- Has view: Yes
- View description: Neighborhood
- Waterfront features: None
- Body of water: None
Lot
- Size: 6,098 sqft
- Features: Back Yard, Cul-De-Sac, Level
Details
- Additional structures: None
- Parcel number: R6292 420
- Other equipment: None
- Horse amenities: None
Construction
Type & style
- Home type: SingleFamily
- Architectural style: Traditional
- Property subtype: Single Family Residence, Residential
Materials
- Wood Siding
- Foundation: Slab
- Roof: Composition
Condition
- Resale
- New construction: No
- Year built: 1998
Utilities & green energy
- Electric: 110 Volts
- Sewer: Public Sewer
- Water: Public
- Utilities for property: Cable Available, Electricity Available, Natural Gas Available, Phone Available, Sewer Available, Underground Utilities, Water Available
Green energy
- Energy efficient items: None
- Energy generation: None
Community & neighborhood
Security
- Security features: Smoke Detector(s)
Community
- Community features: Homeowners Assoc, Near Schools, Near Shopping, Near Trails/Greenway, Park, Playground, Pool, Sidewalks, Street Lights, Tennis Court(s)
Location
- Region: Duluth
- Subdivision: Grove At Willbrooke
HOA & financial
HOA
- Has HOA: Yes
- HOA fee: $600 annually
Other
Other facts
- Road surface type: Asphalt
Price history
| Date | Event | Price |
|---|---|---|
| 9/3/2025 | Sold | $436,000-0.9%$220/sqft |
Source: | ||
| 8/12/2025 | Pending sale | $440,000$222/sqft |
Source: | ||
| 7/22/2025 | Listed for sale | $440,000+150%$222/sqft |
Source: | ||
| 11/7/2014 | Listing removed | $1,400$1/sqft |
Source: THE JORDON WHEELER GROUP #07337728 | ||
| 10/3/2014 | Price change | $1,400-6.7%$1/sqft |
Source: J W Group Property Management | ||
Public tax history
| Year | Property taxes | Tax assessment |
|---|---|---|
| 2024 | $5,213 +6.4% | $162,920 +6.8% |
| 2023 | $4,898 +15.9% | $152,600 +15.9% |
| 2022 | $4,227 +18.7% | $131,680 +21.3% |
Find assessor info on the county website
Neighborhood: 30096
Nearby schools
GreatSchools rating
- 7/10Chattahoochee Elementary SchoolGrades: PK-5Distance: 1.5 mi
- 7/10Coleman Middle SchoolGrades: 6-8Distance: 0.8 mi
- 6/10Duluth High SchoolGrades: 9-12Distance: 1.1 mi
Schools provided by the listing agent
- Elementary: Chattahoochee - Gwinnett
- Middle: Coleman
- High: Duluth
Source: FMLS GA. This data may not be complete. We recommend contacting the local school district to confirm school assignments for this home.
Get a cash offer in 3 minutes
Find out how much your home could sell for in as little as 3 minutes with a no-obligation cash offer.
Estimated market value
$434,800
Get a cash offer in 3 minutes
Find out how much your home could sell for in as little as 3 minutes with a no-obligation cash offer.
Estimated market value
$434,800
