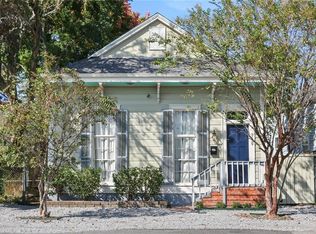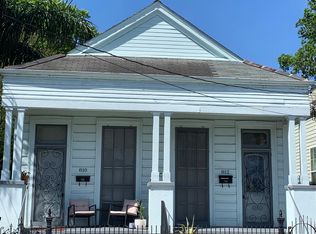Closed
Price Unknown
3635 Annunciation St, New Orleans, LA 70115
4beds
2,085sqft
Single Family Residence
Built in 1918
2,464 Square Feet Lot
$-- Zestimate®
$--/sqft
$3,293 Estimated rent
Maximize your home sale
Get more eyes on your listing so you can sell faster and for more.
Home value
Not available
Estimated sales range
Not available
$3,293/mo
Zestimate® history
Loading...
Owner options
Explore your selling options
What's special
Make this cute corner Uptown cottage your own! Lovely custom-milled cabinetry, soaring 12' ceilings, transoms, refinished wide-plank hardwood floors, solid cypress doors, custom light fixtures, and marble and stone floors in the bathrooms make this home a special find. Featuring four spacious bedrooms and three well-appointed bathrooms, this home is designed for both comfort and style. An open floor plan and three distinct living areas provide the perfect setting for entertaining. The outdoor spaces are equally inviting, giving you space to play or relax. Just three blocks from Magazine Street , one block from Tchoupitoulas. Come see what this house has to offer. Photos taken before owners moved out
Zillow last checked: 8 hours ago
Listing updated: July 15, 2025 at 06:30am
Listed by:
Christina Scott 504-450-1114,
Keller Williams Realty New Orleans
Bought with:
Shaun McCarthy
McCarthy Group REALTORS
Source: GSREIN,MLS#: 2475156
Facts & features
Interior
Bedrooms & bathrooms
- Bedrooms: 4
- Bathrooms: 3
- Full bathrooms: 3
Primary bedroom
- Description: Flooring: Wood
- Level: First
- Dimensions: 12.10x13.60
Bedroom
- Description: Flooring: Wood
- Level: First
- Dimensions: 12.80x12.70
Bedroom
- Description: Flooring: Wood
- Level: Second
- Dimensions: 12.80x12.80
Bedroom
- Description: Flooring: Wood
- Level: Second
- Dimensions: 10.11x9.40
Primary bathroom
- Description: Flooring: Marble
- Level: First
- Dimensions: 12.10x7.5
Bathroom
- Description: Flooring: Tile
- Level: First
- Dimensions: 5.70x7.60
Bathroom
- Description: Flooring: Tile
- Level: Second
- Dimensions: 5.5x9.4
Den
- Description: Flooring: Wood
- Level: First
- Dimensions: 12.10x13.60
Dining room
- Description: Flooring: Wood
- Level: First
- Dimensions: 12.10x10.50
Kitchen
- Description: Flooring: Wood
- Level: First
- Dimensions: 9.00x11.1
Living room
- Description: Flooring: Wood
- Level: First
- Dimensions: 12.11x13.70
Heating
- Central
Cooling
- Central Air, 1 Unit
Appliances
- Included: Dryer, Dishwasher, Washer
Features
- Ceiling Fan(s), Cathedral Ceiling(s), Granite Counters, High Ceilings, Pantry, Vaulted Ceiling(s)
- Has fireplace: No
- Fireplace features: None
Interior area
- Total structure area: 2,285
- Total interior livable area: 2,085 sqft
Property
Parking
- Parking features: None
Features
- Levels: Two
- Stories: 2
- Patio & porch: Wood, Porch
- Exterior features: Courtyard, Porch
- Pool features: None
Lot
- Size: 2,464 sqft
- Dimensions: 32 x 77
- Features: City Lot, Rectangular Lot
Details
- Parcel number: 614107409
- Special conditions: Real Estate Owned
Construction
Type & style
- Home type: SingleFamily
- Architectural style: Cottage
- Property subtype: Single Family Residence
Materials
- HardiPlank Type
- Foundation: Raised
- Roof: Asphalt
Condition
- Very Good Condition
- Year built: 1918
Utilities & green energy
- Sewer: Public Sewer
- Water: Public
Green energy
- Energy efficient items: Windows
Community & neighborhood
Security
- Security features: Security System, Smoke Detector(s)
Location
- Region: New Orleans
Price history
| Date | Event | Price |
|---|---|---|
| 7/7/2025 | Sold | -- |
Source: | ||
| 1/6/2025 | Price change | $626,000-10.6%$300/sqft |
Source: | ||
| 11/18/2024 | Listed for sale | $699,900$336/sqft |
Source: | ||
| 6/12/2024 | Sold | -- |
Source: Public Record | ||
| 5/11/2018 | Sold | -- |
Source: Public Record | ||
Public tax history
| Year | Property taxes | Tax assessment |
|---|---|---|
| 2025 | $6,717 -1.5% | $50,890 |
| 2024 | $6,819 -9.4% | $50,890 -4.9% |
| 2023 | $7,528 +3.6% | $53,500 +3.6% |
Find assessor info on the county website
Neighborhood: East Riverside
Nearby schools
GreatSchools rating
- 7/10Benjamin Franklin Elementary Math And ScienceGrades: PK-8Distance: 1.4 mi
- NAMcDonogh 35 College Preparatory SchoolGrades: 9-12Distance: 5.5 mi
- 8/10Mary McLeod Bethune Elementary School of Literature & TechnologyGrades: PK-8Distance: 5.6 mi

