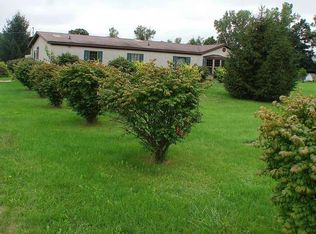Sold for $285,000
$285,000
3635 W Washington Rd, Ithaca, MI 48847
3beds
1,560sqft
Single Family Residence, Manufactured/Double Wide, Manufactured Home
Built in 1999
2.15 Acres Lot
$285,500 Zestimate®
$183/sqft
$1,319 Estimated rent
Home value
$285,500
Estimated sales range
Not available
$1,319/mo
Zestimate® history
Loading...
Owner options
Explore your selling options
What's special
Great Location and Privacy just 3.5 miles east of Ithaca. This 3 bedroom, 2 baths, enclosed back porch, large deck and a patio, 2 car insulated garage w/24 x 26 carport, 40 x 64 (2019) pole barn, concrete driveway is all on 2.15 acres. Home has newer siding and foam insulation, windows, metal roof all in 2022. Deck was done in 2024. Garage heats easily when needed with a small space heater. Both bathrooms have been updated recently. Wood stove was approved in 2016 by insurance. The front and sides of the property have beautiful mature pines and there are many fruit trees, peaches, pears, apples, apricot, cherry, plum, mulberry, grapes and raspberries. A Big garden space too. Play set, trampoline and sandbox stay for the kids to keep busy. You will love the set up and privacy so close to town.
Zillow last checked: 8 hours ago
Listing updated: October 13, 2025 at 05:34am
Listed by:
Linda Keeler 989-763-8500,
RED ROOF REALTY 989-763-8500
Bought with:
Linda Keeler
RED ROOF REALTY
Source: NGLRMLS,MLS#: 1937055
Facts & features
Interior
Bedrooms & bathrooms
- Bedrooms: 3
- Bathrooms: 2
- Full bathrooms: 2
- Main level bathrooms: 2
- Main level bedrooms: 3
Primary bedroom
- Level: Main
- Area: 322
- Dimensions: 23 x 14
Bedroom 2
- Level: Main
- Area: 125
- Dimensions: 10 x 12.5
Bedroom 3
- Level: Main
- Area: 125
- Dimensions: 10 x 12.5
Primary bathroom
- Features: Shared
Dining room
- Level: Main
- Area: 125
- Dimensions: 12.5 x 10
Kitchen
- Level: Main
- Area: 150
- Dimensions: 12 x 12.5
Living room
- Level: Main
- Area: 402.5
- Dimensions: 23 x 17.5
Heating
- Forced Air, Propane, Fireplace(s)
Cooling
- Window A/C Unit(s)
Appliances
- Included: Refrigerator, Oven/Range, Washer, Dryer, Exhaust Fan, Electric Water Heater
- Laundry: Main Level
Features
- Drywall, Ceiling Fan(s), Cable TV, High Speed Internet
- Flooring: Carpet, Laminate, Vinyl
- Windows: Blinds, Drapes, Curtain Rods
- Basement: Crawl Space,Exterior Entry
- Has fireplace: Yes
- Fireplace features: Wood Burning
Interior area
- Total structure area: 1,560
- Total interior livable area: 1,560 sqft
- Finished area above ground: 1,560
- Finished area below ground: 0
Property
Parking
- Total spaces: 2
- Parking features: Detached, Carport, Garage Door Opener, Other, Concrete Floors, Concrete
- Garage spaces: 2
- Has carport: Yes
Accessibility
- Accessibility features: Rocker Light Switch
Features
- Patio & porch: Deck, Patio, Covered, Porch
- Exterior features: Garden
- Has view: Yes
- View description: Countryside View
- Waterfront features: None
Lot
- Size: 2.15 Acres
- Dimensions: 223.28 x 420
- Features: Evergreens, Level, Metes and Bounds
Details
- Additional structures: Pole Building(s)
- Parcel number: 290800401030
- Zoning description: Horses Allowed,Agricultural Res
- Horses can be raised: Yes
Construction
Type & style
- Home type: MobileManufactured
- Architectural style: Mobile - Double Wide
- Property subtype: Single Family Residence, Manufactured/Double Wide, Manufactured Home
Materials
- Vinyl Siding
- Foundation: Block
- Roof: Metal
Condition
- New construction: No
- Year built: 1999
Utilities & green energy
- Sewer: Private Sewer
- Water: Private
Green energy
- Energy efficient items: Not Applicable
- Water conservation: Not Applicable
Community & neighborhood
Security
- Security features: Smoke Detector(s)
Community
- Community features: None
Location
- Region: Ithaca
- Subdivision: Newark Twp
HOA & financial
HOA
- Services included: None
Other
Other facts
- Listing agreement: Exclusive Right Sell
- Price range: $285K - $285K
- Listing terms: Conventional,Cash,FHA,MSHDA,USDA Loan,VA Loan
- Ownership type: Private Owner
- Road surface type: Asphalt
Price history
| Date | Event | Price |
|---|---|---|
| 10/10/2025 | Sold | $285,000-6.6%$183/sqft |
Source: | ||
| 10/7/2025 | Pending sale | $305,000$196/sqft |
Source: | ||
| 8/29/2025 | Price change | $305,000-6.2%$196/sqft |
Source: | ||
| 8/1/2025 | Listed for sale | $325,000+407.8%$208/sqft |
Source: | ||
| 9/12/2013 | Listing removed | $64,000$41/sqft |
Source: CENTURY 21 Lee-Mac Realty #1749242 Report a problem | ||
Public tax history
| Year | Property taxes | Tax assessment |
|---|---|---|
| 2025 | $1,682 +7.5% | $105,100 +9.8% |
| 2024 | $1,564 | $95,700 +0.4% |
| 2023 | -- | $95,300 +21.7% |
Find assessor info on the county website
Neighborhood: 48847
Nearby schools
GreatSchools rating
- 7/10North Elementary SchoolGrades: 3-6Distance: 3.4 mi
- 9/10Ithaca High SchoolGrades: 7-12Distance: 4 mi
- NASouth Elementary SchoolGrades: PK-2Distance: 3.6 mi
Schools provided by the listing agent
- District: Ithaca Public Schools
Source: NGLRMLS. This data may not be complete. We recommend contacting the local school district to confirm school assignments for this home.
Sell for more on Zillow
Get a Zillow Showcase℠ listing at no additional cost and you could sell for .
$285,500
2% more+$5,710
With Zillow Showcase(estimated)$291,210
