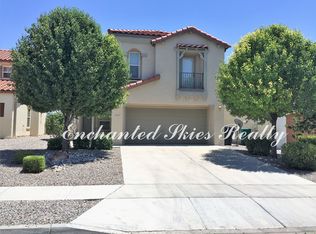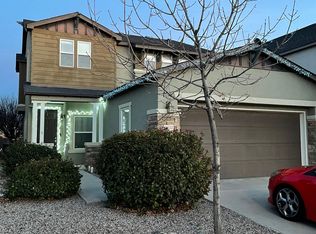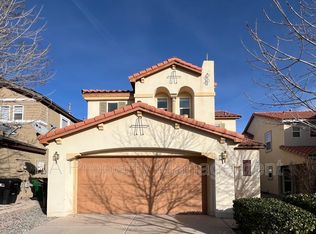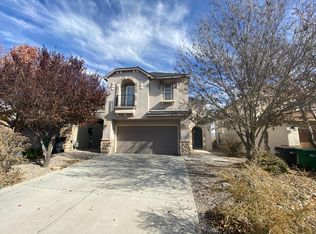Sold
Price Unknown
3636 Clear Creek Rd NE, Rio Rancho, NM 87144
3beds
1,961sqft
Single Family Residence
Built in 2007
4,791.6 Square Feet Lot
$356,900 Zestimate®
$--/sqft
$2,238 Estimated rent
Home value
$356,900
$325,000 - $393,000
$2,238/mo
Zestimate® history
Loading...
Owner options
Explore your selling options
What's special
Beautifully updated 3-bed, 3-bath home in Northern Meadows with stunning Sandia views! Recent 2024 upgrades include LVP flooring downstairs, new kitchen appliances, water filtration & reverse osmosis, ceiling fans, turf, rock topping, hard-top gazebo, and a 6-8 person hot tub. Enjoy added outlets in the garage & 220V on the patio. Spacious loft offers flexibility, and the primary suite provides a peaceful retreat. Close to parks, trails, schools, and shopping. Move-in ready with all the major improvements already done--just unpack and enjoy your new lifestyle!
Zillow last checked: 8 hours ago
Listing updated: July 19, 2025 at 05:16am
Listed by:
Henry Anthony Padilla 505-702-2304,
Real Broker, LLC
Bought with:
Oscar Adrian Markmanlopez, REC20240250
Keller Williams Realty
Source: SWMLS,MLS#: 1083323
Facts & features
Interior
Bedrooms & bathrooms
- Bedrooms: 3
- Bathrooms: 3
- Full bathrooms: 1
- 3/4 bathrooms: 1
- 1/2 bathrooms: 1
Primary bedroom
- Level: Upper
- Area: 218.63
- Dimensions: 16.5 x 13.25
Bedroom 2
- Level: Upper
- Area: 132.5
- Dimensions: 13.25 x 10
Bedroom 3
- Level: Upper
- Area: 100
- Dimensions: 10 x 10
Dining room
- Level: Main
- Area: 150
- Dimensions: 15 x 10
Kitchen
- Level: Main
- Area: 242.88
- Dimensions: 16.75 x 14.5
Living room
- Level: Main
- Area: 266
- Dimensions: 19 x 14
Office
- Level: Upper
- Area: 132.5
- Dimensions: 13.25 x 10
Heating
- Central, Forced Air, Natural Gas
Cooling
- Refrigerated
Appliances
- Laundry: Electric Dryer Hookup
Features
- Separate/Formal Dining Room, Dual Sinks, Loft, Multiple Living Areas, Pantry, Shower Only, Separate Shower, Walk-In Closet(s)
- Flooring: Carpet, Vinyl
- Windows: Double Pane Windows, Insulated Windows
- Has basement: No
- Has fireplace: No
Interior area
- Total structure area: 1,961
- Total interior livable area: 1,961 sqft
Property
Parking
- Total spaces: 2
- Parking features: Attached, Garage
- Attached garage spaces: 2
Accessibility
- Accessibility features: None
Features
- Levels: Two
- Stories: 2
- Patio & porch: Open, Patio
- Exterior features: Private Yard
- Fencing: Wall
Lot
- Size: 4,791 sqft
- Features: Lawn, Landscaped, Planned Unit Development, Xeriscape
Details
- Parcel number: R147444
- Zoning description: R-1
Construction
Type & style
- Home type: SingleFamily
- Property subtype: Single Family Residence
Materials
- Frame, Stucco
- Foundation: Slab
- Roof: Pitched,Shingle
Condition
- Resale
- New construction: No
- Year built: 2007
Details
- Builder name: Kb Homes
Utilities & green energy
- Sewer: Public Sewer
- Water: Public
- Utilities for property: Cable Available, Electricity Connected, Natural Gas Connected, Phone Available, Sewer Connected, Water Connected
Green energy
- Energy generation: None
- Water conservation: Water-Smart Landscaping
Community & neighborhood
Security
- Security features: Smoke Detector(s)
Location
- Region: Rio Rancho
HOA & financial
HOA
- Has HOA: Yes
- HOA fee: $59 monthly
- Services included: Common Areas
Other
Other facts
- Listing terms: Conventional,FHA,VA Loan
- Road surface type: Asphalt
Price history
| Date | Event | Price |
|---|---|---|
| 7/18/2025 | Sold | -- |
Source: | ||
| 6/10/2025 | Pending sale | $350,000$178/sqft |
Source: | ||
| 6/6/2025 | Price change | $350,000-1.4%$178/sqft |
Source: | ||
| 5/29/2025 | Price change | $355,000-1.4%$181/sqft |
Source: | ||
| 5/8/2025 | Listed for sale | $360,000+7.5%$184/sqft |
Source: | ||
Public tax history
| Year | Property taxes | Tax assessment |
|---|---|---|
| 2025 | $3,936 +81.5% | $112,779 +87.4% |
| 2024 | $2,168 +2.6% | $60,169 +3% |
| 2023 | $2,113 +1.9% | $58,417 +3% |
Find assessor info on the county website
Neighborhood: Northern Meadows
Nearby schools
GreatSchools rating
- 4/10Cielo Azul Elementary SchoolGrades: K-5Distance: 0.5 mi
- 7/10Rio Rancho Middle SchoolGrades: 6-8Distance: 4.1 mi
- 7/10V Sue Cleveland High SchoolGrades: 9-12Distance: 4 mi
Schools provided by the listing agent
- Elementary: Cielo Azul
- Middle: Rio Rancho Mid High
- High: V. Sue Cleveland
Source: SWMLS. This data may not be complete. We recommend contacting the local school district to confirm school assignments for this home.
Get a cash offer in 3 minutes
Find out how much your home could sell for in as little as 3 minutes with a no-obligation cash offer.
Estimated market value$356,900
Get a cash offer in 3 minutes
Find out how much your home could sell for in as little as 3 minutes with a no-obligation cash offer.
Estimated market value
$356,900



