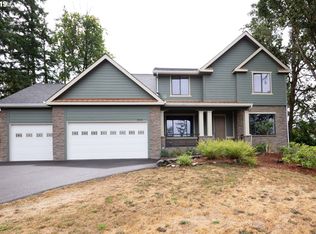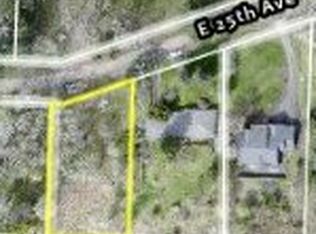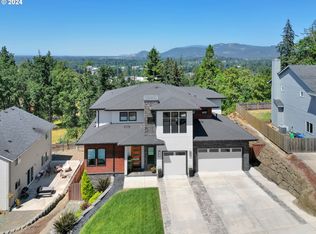Sold for $360,000 on 09/12/25
Listed by:
JENNA STUTSMAN cell:541-556-7521,
Hybrid Real Estate
Bought with: Non-Member Sale
Zestimate®
$360,000
3636 E 25th Ave, Eugene, OR 97403
3beds
1,750sqft
Single Family Residence
Built in 1956
0.57 Acres Lot
$360,000 Zestimate®
$206/sqft
$2,079 Estimated rent
Home value
$360,000
$331,000 - $389,000
$2,079/mo
Zestimate® history
Loading...
Owner options
Explore your selling options
What's special
If a vintage gem with gorgeous views and a sprawling yard is what you're dreaming of, hurry in to see this mid-century modern rancher with beautiful hardwood floors, 2 fireplaces, large windows throughout, and easy access to I5. Featuring privacy, quiet, and a great floor plan, you'll never want to leave. The partially finished basement, complete with its own fireplace, is ideal for hobbies, crafts, a game room, or storage.
Zillow last checked: 8 hours ago
Listing updated: September 14, 2025 at 07:42am
Listed by:
JENNA STUTSMAN cell:541-556-7521,
Hybrid Real Estate
Bought with:
NOM NON-MEMBER SALE
Non-Member Sale
Source: WVMLS,MLS#: 823859
Facts & features
Interior
Bedrooms & bathrooms
- Bedrooms: 3
- Bathrooms: 1
- Full bathrooms: 1
- Main level bathrooms: 1
Primary bedroom
- Level: Main
- Area: 156
- Dimensions: 13 x 12
Bedroom 2
- Level: Main
- Area: 120
- Dimensions: 12 x 10
Bedroom 3
- Level: Main
- Area: 120
- Dimensions: 12 x 10
Dining room
- Features: Area (Combination)
- Level: Main
- Area: 80
- Dimensions: 10 x 8
Kitchen
- Level: Main
- Area: 154
- Dimensions: 14 x 11
Living room
- Level: Main
- Area: 336
- Dimensions: 21 x 16
Heating
- Baseboard, Electric
Appliances
- Included: Dishwasher, Disposal, Electric Range, Electric Water Heater
- Laundry: Main Level
Features
- Flooring: Laminate, Wood
- Basement: Daylight,Partial
- Has fireplace: Yes
- Fireplace features: Living Room, Wood Burning
Interior area
- Total structure area: 1,750
- Total interior livable area: 1,750 sqft
Property
Parking
- Total spaces: 2
- Parking features: Detached
- Garage spaces: 2
Features
- Levels: One
- Stories: 1
- Patio & porch: Covered Patio
- Exterior features: Blue
- Has view: Yes
- View description: Mountain(s), Territorial
Lot
- Size: 0.57 Acres
Details
- Parcel number: 0582757
- Zoning: Ag
Construction
Type & style
- Home type: SingleFamily
- Property subtype: Single Family Residence
Materials
- Brick, Wood Siding
- Foundation: Continuous
- Roof: Composition
Condition
- New construction: No
- Year built: 1956
Utilities & green energy
- Electric: 1/Main
- Sewer: Septic Tank
- Water: Public
Community & neighborhood
Location
- Region: Eugene
Other
Other facts
- Listing agreement: Exclusive Right To Sell
- Listing terms: Cash,Conventional
Price history
| Date | Event | Price |
|---|---|---|
| 9/12/2025 | Sold | $360,000-10%$206/sqft |
Source: | ||
| 8/28/2025 | Pending sale | $399,900$229/sqft |
Source: | ||
| 8/18/2025 | Price change | $399,900-5.9%$229/sqft |
Source: | ||
| 8/4/2025 | Listed for sale | $425,000$243/sqft |
Source: | ||
| 3/15/2025 | Listing removed | $425,000$243/sqft |
Source: | ||
Public tax history
| Year | Property taxes | Tax assessment |
|---|---|---|
| 2024 | $3,995 +5.5% | $245,450 +3% |
| 2023 | $3,786 +3.7% | $238,301 +3% |
| 2022 | $3,651 +7.5% | $231,361 +3% |
Find assessor info on the county website
Neighborhood: 97403
Nearby schools
GreatSchools rating
- 8/10Edison Elementary SchoolGrades: K-5Distance: 1.6 mi
- 6/10Roosevelt Middle SchoolGrades: 6-8Distance: 2.3 mi
- 8/10South Eugene High SchoolGrades: 9-12Distance: 2.3 mi

Get pre-qualified for a loan
At Zillow Home Loans, we can pre-qualify you in as little as 5 minutes with no impact to your credit score.An equal housing lender. NMLS #10287.
Sell for more on Zillow
Get a free Zillow Showcase℠ listing and you could sell for .
$360,000
2% more+ $7,200
With Zillow Showcase(estimated)
$367,200

