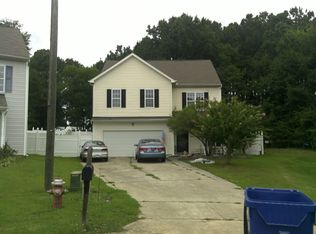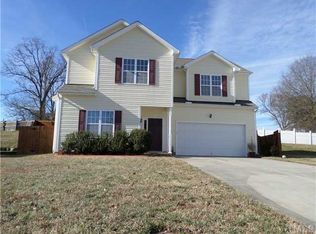GREAT 3BR 2BTH cul-de-sac home inside premier beltline neighborhood! Step inside the 2-story foyer to the open family rm! Sleep quietly in spacious owner's ste, PLENTY of storage space w/the HUGE mstr ste walk-in closet. Soak in the beautiful mstr bth grdn tub underneath handcrafted window transom. Nestled between 2 upstairs bedrooms is a convenient Jack & Jill bthrm. Grill out on the patio overlooking the HUGE private, wooded backyard w/6ft privacy fence! SUPER convenient, <10-min to I-40 & dwtn Raleigh!
This property is off market, which means it's not currently listed for sale or rent on Zillow. This may be different from what's available on other websites or public sources.


