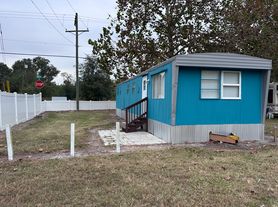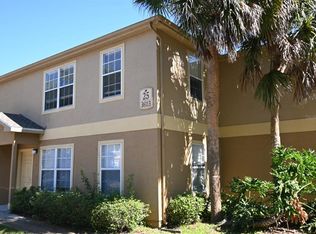This inviting 3-bedroom, 2-bathroom rental home offers a perfect blend of comfort and tranquility, set on a spacious 2.5-acre lot surrounded by mature trees. The large, well-equipped kitchen features abundant cabinet storage, a convenient island, and plenty of counter space for meal preparation. The cozy family room boasts a wood-burning fireplace and built-in bookshelves, creating a warm and welcoming atmosphere. The interior has been upgraded with stylish laminate flooring throughout, adding durability and modern appeal to each room.
Residents can relax or entertain guests on the expansive back deck overlooking a fully fenced backyard. A large, covered front porch adds to the home's charm, providing a perfect spot to enjoy the outdoors year-round. The property also offers ample space for parking large vehicles such as RVs, boats, or trailers, making it ideal for tenants with substantial parking needs. This home combines comfortable living with scenic surroundings, upgraded finishes, and flexible vehicle storage.
Renter is responsible for electric charges.
House for rent
Accepts Zillow applications
$2,200/mo
3636 Ryans Ln, Zephyrhills, FL 33541
3beds
1,809sqft
Price may not include required fees and charges.
Single family residence
Available now
Dogs OK
Central air
In unit laundry
Off street parking
What's special
Convenient islandCozy family roomExpansive back deckLarge covered front porchWood-burning fireplaceLarge well-equipped kitchenUpgraded finishes
- 3 days |
- -- |
- -- |
Travel times
Facts & features
Interior
Bedrooms & bathrooms
- Bedrooms: 3
- Bathrooms: 2
- Full bathrooms: 2
Cooling
- Central Air
Appliances
- Included: Dishwasher, Dryer, Oven, Refrigerator, Washer
- Laundry: In Unit
Features
- Flooring: Hardwood
Interior area
- Total interior livable area: 1,809 sqft
Property
Parking
- Parking features: Off Street
- Details: Contact manager
Accessibility
- Accessibility features: Disabled access
Features
- Exterior features: Electricity not included in rent
Details
- Parcel number: 2126210010043000000
Construction
Type & style
- Home type: SingleFamily
- Property subtype: Single Family Residence
Community & HOA
Location
- Region: Zephyrhills
Financial & listing details
- Lease term: 1 Year
Price history
| Date | Event | Price |
|---|---|---|
| 11/18/2025 | Listed for rent | $2,200$1/sqft |
Source: Zillow Rentals | ||
| 5/15/2025 | Sold | $330,000+1.5%$182/sqft |
Source: | ||
| 4/7/2025 | Pending sale | $325,000$180/sqft |
Source: | ||
| 4/4/2025 | Listed for sale | $325,000+78.6%$180/sqft |
Source: | ||
| 8/24/2005 | Sold | $182,000+550%$101/sqft |
Source: Public Record | ||

