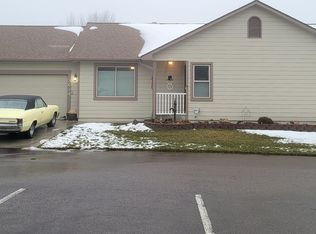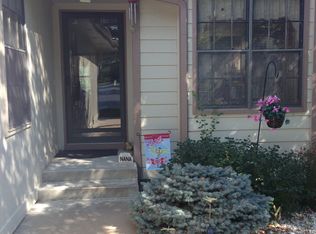Sold on 10/17/25
Price Unknown
3636 SW Belle Ave, Topeka, KS 66614
3beds
1,356sqft
Single Family Residence, Residential
Built in 1992
4,356 Square Feet Lot
$225,800 Zestimate®
$--/sqft
$1,916 Estimated rent
Home value
$225,800
$208,000 - $246,000
$1,916/mo
Zestimate® history
Loading...
Owner options
Explore your selling options
What's special
Welcome to 3636 SW Belle Ave—a well-cared-for ranch home tucked away in a quiet cul-de-sac within the Prairie Trace community. With nearly 2,000 sq ft of living space, this home offers 3 bedrooms, 2 bathrooms, and a finished basement that brings in natural light and offers room to grow. Inside, you’ll find a clean, inviting layout with fresh finishes, a cozy fireplace, and a functional kitchen that’s ready for your personal touch. The lower level adds flexible space perfect for relaxing, gathering, or creating something new, along with additional unfinished areas for storage or future customization. The HOA provides ease and peace of mind—covering lawn care, snow removal, exterior paint, trash service, and even roof replacement. That means less time on upkeep and more time to enjoy the things that matter most. Whether you're looking to simplify, start fresh, or settle into a well-kept community, this home offers comfort, convenience, and space to make it your own.
Zillow last checked: 8 hours ago
Listing updated: November 05, 2025 at 09:23am
Listed by:
Gwendolynne Colgrove 785-221-7938,
TopCity Realty, LLC,
John Carden 816-383-2103,
TopCity Realty, LLC
Bought with:
Wade Wostal, SP00224141
Better Homes and Gardens Real
Source: Sunflower AOR,MLS#: 240542
Facts & features
Interior
Bedrooms & bathrooms
- Bedrooms: 3
- Bathrooms: 2
- Full bathrooms: 2
Primary bedroom
- Level: Basement
- Area: 158.12
- Dimensions: 11.8x13.4
Bedroom 2
- Level: Main
- Area: 110
- Dimensions: 10x11
Bedroom 3
- Level: Main
- Area: 100
- Dimensions: 10x10
Dining room
- Level: Main
- Area: 104.64
- Dimensions: 10.9x9.6
Family room
- Level: Basement
- Area: 299
- Dimensions: 13x23
Kitchen
- Level: Main
- Area: 100
- Dimensions: 10x10
Laundry
- Level: Basement
Living room
- Level: Main
- Area: 225
- Dimensions: 15x15
Cooling
- Gas
Appliances
- Included: Electric Range, Microwave, Dishwasher, Refrigerator, Disposal
- Laundry: In Basement
Features
- Flooring: Hardwood, Carpet
- Windows: Insulated Windows
- Basement: Sump Pump,Concrete,Full,Partially Finished
- Number of fireplaces: 1
- Fireplace features: One, Living Room
Interior area
- Total structure area: 1,356
- Total interior livable area: 1,356 sqft
- Finished area above ground: 1,196
- Finished area below ground: 160
Property
Parking
- Total spaces: 2
- Parking features: Attached, Auto Garage Opener(s), Garage Door Opener
- Attached garage spaces: 2
Features
- Patio & porch: Deck
Lot
- Size: 4,356 sqft
- Features: Cul-De-Sac, Sidewalk
Details
- Parcel number: R61239
- Special conditions: Standard,Arm's Length
Construction
Type & style
- Home type: SingleFamily
- Architectural style: Ranch
- Property subtype: Single Family Residence, Residential
Materials
- Frame
- Roof: Architectural Style
Condition
- Year built: 1992
Utilities & green energy
- Water: Public
Community & neighborhood
Location
- Region: Topeka
- Subdivision: Prairie Trace
HOA & financial
HOA
- Has HOA: Yes
- HOA fee: $244 monthly
- Services included: Trash, Maintenance Grounds, Snow Removal, Exterior Paint, Roof Replace
- Association name: Prairie Trace Homeowners Association
Price history
| Date | Event | Price |
|---|---|---|
| 10/17/2025 | Sold | -- |
Source: | ||
| 9/20/2025 | Pending sale | $240,000$177/sqft |
Source: | ||
| 8/23/2025 | Price change | $240,000-2%$177/sqft |
Source: | ||
| 8/13/2025 | Listed for sale | $245,000$181/sqft |
Source: | ||
| 8/10/2025 | Pending sale | $245,000$181/sqft |
Source: | ||
Public tax history
| Year | Property taxes | Tax assessment |
|---|---|---|
| 2025 | -- | $25,407 +2% |
| 2024 | $3,537 -1.8% | $24,909 +0.8% |
| 2023 | $3,602 +8.5% | $24,717 +12% |
Find assessor info on the county website
Neighborhood: Foxcroft
Nearby schools
GreatSchools rating
- 6/10Mcclure Elementary SchoolGrades: PK-5Distance: 1.4 mi
- 6/10Marjorie French Middle SchoolGrades: 6-8Distance: 0.5 mi
- 3/10Topeka West High SchoolGrades: 9-12Distance: 2 mi
Schools provided by the listing agent
- Elementary: McClure Elementary School/USD 501
- Middle: French Middle School/USD 501
- High: Topeka West High School/USD 501
Source: Sunflower AOR. This data may not be complete. We recommend contacting the local school district to confirm school assignments for this home.

