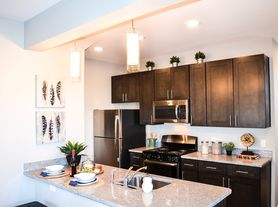Discover unparalleled elegance in this meticulously maintained, nearly new Taylor Morrison home situated within the prestigious Macanta community of Castle Rock, Colorado. This thoughtfully designed residence offers 5 spacious bedrooms, 4 luxurious bathrooms, and a fully finished walk-out basement, presenting an exceptional blend of comfort, style, and functionality. The interior is a masterpiece of contemporary design, boasting neutral carpeting paired with LVP flooring that gracefully extends throughout the main living areas. The gourmet kitchen is a chef's dream, adorned with pristine white cabinetry, lustrous quartz countertops, a striking statement backsplash, and premium stainless steel appliances all illuminated by designer lighting fixtures that enhance the refined ambiance. An expansive two-story great room with soaring ceilings and a sophisticated fireplace invites natural light to cascade through, creating an airy and welcoming atmosphere. The upper level features an intelligently designed layout with a convenient laundry room and generously proportioned bedrooms.The fully finished walk-out basement elevates everyday living, offering private guest quarters, a state-of-the-art media room complete with projector, and a bespoke slide and play area, seamlessly combining luxury with family-friendly amenities. Additional highlights include a spacious three-car garage and proximity to the vibrant heart of Downtown Castle Rock, with easy access to I-25 and located within the zoning for the award-winning Douglas County School District.Residents of Macanta enjoy exclusive access to a resort-style clubhouse featuring a modern fitness center, a sparkling pool, and over 13 miles of scenic hiking and biking trails ideal for those who appreciate an active, outdoor lifestyle. This residence is the epitome of refined living where impeccable design meets everyday ease. Experience the exceptional.
No smoking allowed.
House for rent
Accepts Zillow applications
$4,000/mo
3636 Sublime Ct, Castle Rock, CO 80108
5beds
4,252sqft
Price may not include required fees and charges.
Single family residence
Available now
Dogs OK
Central air
In unit laundry
Attached garage parking
Forced air
What's special
- 8 days |
- -- |
- -- |
Travel times
Facts & features
Interior
Bedrooms & bathrooms
- Bedrooms: 5
- Bathrooms: 4
- Full bathrooms: 4
Heating
- Forced Air
Cooling
- Central Air
Appliances
- Included: Dishwasher, Dryer, Freezer, Microwave, Oven, Refrigerator, Washer
- Laundry: In Unit
Features
- Flooring: Carpet, Hardwood
Interior area
- Total interior livable area: 4,252 sqft
Property
Parking
- Parking features: Attached
- Has attached garage: Yes
- Details: Contact manager
Features
- Exterior features: Heating system: Forced Air
- Has private pool: Yes
Details
- Parcel number: 235125114047
Construction
Type & style
- Home type: SingleFamily
- Property subtype: Single Family Residence
Community & HOA
Community
- Features: Fitness Center
HOA
- Amenities included: Fitness Center, Pool
Location
- Region: Castle Rock
Financial & listing details
- Lease term: 1 Year
Price history
| Date | Event | Price |
|---|---|---|
| 9/29/2025 | Listed for rent | $4,000$1/sqft |
Source: Zillow Rentals | ||
| 6/12/2023 | Sold | $739,750-19.3%$174/sqft |
Source: | ||
| 11/13/2022 | Listing removed | -- |
Source: | ||
| 5/29/2022 | Listed for sale | $917,110$216/sqft |
Source: | ||

