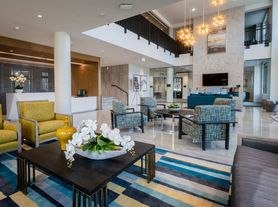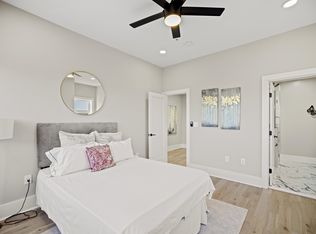Spacious townhouse located at the center of the Villages at Dakota Crossing is now available. This modern home with an open layout has 4 bedrooms, 3 full baths and half baths and 2 car garage. Enter home on the first level to one-bedroom full baths, extra storage, large 2 car garage. The second level has a grand entrance with a huge open center kitchen with plenty of cabinet space and extra-large island with bar stool space, living room and powder room on your right and dining room on your left before stepping onto the deck for outdoor enjoyment. The third level has 3 bedrooms and 2 full baths; the primary bathroom has separate shower and soaking tub. Walk-in closet in the primary bedroom. Two other normal-size bedrooms and hall bath. Separate laundry room on this level. All levels are hardwood floors. Couple of blocks to At the Shops at Dokata Crossing, close to 295 and 50 for quick access to the surrounding area. Pets considered case by case.
Townhouse for rent
$4,400/mo
3636 Wright Ter NE, Washington, DC 20018
4beds
2,030sqft
Price may not include required fees and charges.
Townhouse
Available now
Cats, dogs OK
Central air, electric
Has laundry laundry
2 Attached garage spaces parking
Natural gas, forced air
What's special
Extra storageOpen layoutExtra-large islandPlenty of cabinet spaceHardwood floorsWalk-in closetDeck for outdoor enjoyment
- 90 days |
- -- |
- -- |
District law requires that a housing provider state that the housing provider will not refuse to rent a rental unit to a person because the person will provide the rental payment, in whole or in part, through a voucher for rental housing assistance provided by the District or federal government.
Travel times
Facts & features
Interior
Bedrooms & bathrooms
- Bedrooms: 4
- Bathrooms: 4
- Full bathrooms: 3
- 1/2 bathrooms: 1
Heating
- Natural Gas, Forced Air
Cooling
- Central Air, Electric
Appliances
- Included: Dishwasher, Disposal, Dryer, Microwave, Refrigerator, Stove, Washer
- Laundry: Has Laundry, In Unit
Features
- Walk In Closet
- Has basement: Yes
Interior area
- Total interior livable area: 2,030 sqft
Property
Parking
- Total spaces: 2
- Parking features: Attached, Covered
- Has attached garage: Yes
- Details: Contact manager
Features
- Exterior features: Contact manager
Details
- Parcel number: 43271095
Construction
Type & style
- Home type: Townhouse
- Architectural style: Colonial
- Property subtype: Townhouse
Condition
- Year built: 2014
Utilities & green energy
- Utilities for property: Garbage
Building
Management
- Pets allowed: Yes
Community & HOA
Location
- Region: Washington
Financial & listing details
- Lease term: Contact For Details
Price history
| Date | Event | Price |
|---|---|---|
| 7/17/2025 | Listed for rent | $4,400+363.2%$2/sqft |
Source: Bright MLS #DCDC2208948 | ||
| 3/24/2021 | Listing removed | -- |
Source: Owner | ||
| 7/10/2018 | Listing removed | $950 |
Source: Owner | ||
| 6/26/2018 | Listed for rent | $950 |
Source: Owner | ||
| 10/6/2014 | Sold | $475,250$234/sqft |
Source: Public Record | ||

