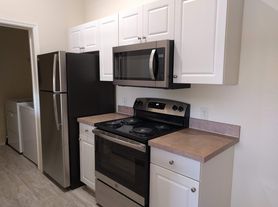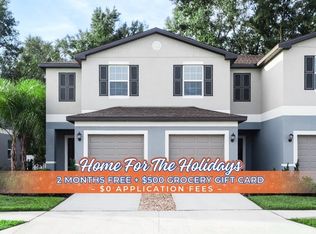Townhouse in the beautiful master plan community of Abbott Square, 3 Bedrooms, 2.5 Bath with a flexible loft space perfect as a home office or additional living area. This townhouse has a lot of upgrades in the kitchen with granite countertops and stainless steel appliances, including a beautiful refrigerator, dishwasher, microwave, and range. Also, the tile on the floor is very nice. This unit features an awesome open floor plan, beautiful bathroom tile in the showers, an upgraded bathroom faucet, vertical blinds, a washer, dryer, and much more. This property is desirable because the location is unique, located just minutes away from Wesley Chapel, around 25 minutes from the Tampa area, and very close to major highways, shops, and restaurants. Abbott Square, a masterplan community in Zephyrhills, with a beautiful clubhouse lounge and a cool off at the resort-style swimming pool. This great community also includes a fitness gym, game room, BBQ grills, and green spaces, along with other great amenities.
Townhouse for rent
$1,800/mo
36367 Garden Wall Way, Zephyrhills, FL 33541
3beds
1,634sqft
Price may not include required fees and charges.
Townhouse
Available now
Cats, small dogs OK
Central air
In unit laundry
1 Attached garage space parking
Electric, central
What's special
Resort-style swimming poolFlexible loft spaceBbq grillsBeautiful bathroom tileGranite countertopsGreen spacesOpen floor plan
- 53 days |
- -- |
- -- |
Travel times
Looking to buy when your lease ends?
Consider a first-time homebuyer savings account designed to grow your down payment with up to a 6% match & a competitive APY.
Facts & features
Interior
Bedrooms & bathrooms
- Bedrooms: 3
- Bathrooms: 3
- Full bathrooms: 2
- 1/2 bathrooms: 1
Heating
- Electric, Central
Cooling
- Central Air
Appliances
- Included: Dishwasher, Disposal, Dryer, Microwave, Range, Refrigerator, Washer
- Laundry: In Unit, Laundry Closet
Features
- Eat-in Kitchen, Individual Climate Control, Living Room/Dining Room Combo, Open Floorplan, PrimaryBedroom Upstairs, Solid Surface Counters, Solid Wood Cabinets, Thermostat, Walk-In Closet(s)
- Flooring: Carpet
Interior area
- Total interior livable area: 1,634 sqft
Video & virtual tour
Property
Parking
- Total spaces: 1
- Parking features: Attached, Covered
- Has attached garage: Yes
- Details: Contact manager
Features
- Stories: 2
- Exterior features: Clubhouse, Eat-in Kitchen, Electric Water Heater, Fitness Center, Grounds Care included in rent, Heating system: Central, Heating: Electric, Homeriver Group/ Rujel Lawrence, Internet included in rent, Laundry Closet, Living Room/Dining Room Combo, No Truck/RV/Motorcycle Parking, Open Floorplan, Pest Control included in rent, Playground, Pool, PrimaryBedroom Upstairs, Recreational included in rent, Sidewalks, Solid Surface Counters, Solid Wood Cabinets, Thermostat, Walk-In Closet(s)
Details
- Parcel number: 0426210150023000200
Construction
Type & style
- Home type: Townhouse
- Property subtype: Townhouse
Condition
- Year built: 2023
Utilities & green energy
- Utilities for property: Internet
Building
Management
- Pets allowed: Yes
Community & HOA
Community
- Features: Clubhouse, Fitness Center, Playground
HOA
- Amenities included: Fitness Center
Location
- Region: Zephyrhills
Financial & listing details
- Lease term: 12 Months
Price history
| Date | Event | Price |
|---|---|---|
| 11/4/2025 | Price change | $1,800-1.1%$1/sqft |
Source: Stellar MLS #S5135573 | ||
| 10/19/2025 | Price change | $1,820-1.6%$1/sqft |
Source: Stellar MLS #S5135573 | ||
| 10/5/2025 | Price change | $1,850-2.6%$1/sqft |
Source: Stellar MLS #S5135573 | ||
| 9/29/2025 | Listed for rent | $1,899$1/sqft |
Source: Stellar MLS #S5135573 | ||
| 8/25/2023 | Sold | $263,920$162/sqft |
Source: | ||

