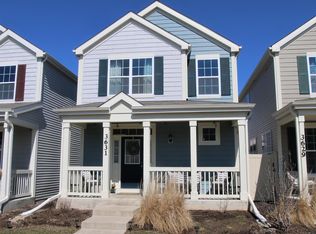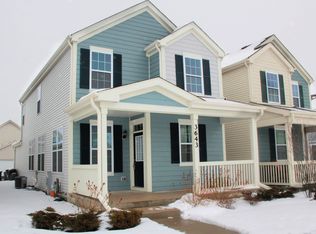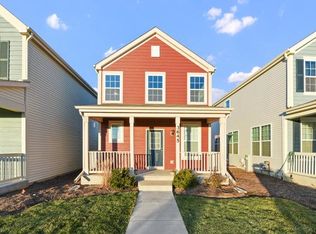Closed
$310,000
3637 Daisy Ln, Elgin, IL 60124
2beds
1,348sqft
Single Family Residence
Built in 2016
2,613.6 Square Feet Lot
$334,700 Zestimate®
$230/sqft
$2,562 Estimated rent
Home value
$334,700
$315,000 - $358,000
$2,562/mo
Zestimate® history
Loading...
Owner options
Explore your selling options
What's special
Welcome to your future home! This gorgeous property is only 8 years old. It features hardwood floors in dining room, kitchen, 1/2 bath and entrance. The livingroom features a beautiful wooden open staircase. The kitchen has a breakfast bar, a pantry closet and the washer and dryer laundry closet. The laundry closet does have a door to conceal it when not in use. The dining room features sliding glass doors that let in plenty of sunshine. They lead outside to the custom concrete stamped patio to enjoy all your summer barbecuing weekends, or just enjoying a morning cup of Joe as well as an evening beverage. This home is considered an end unit and has an extended premium lot. Back inside, the 2nd floor has a loft that can be used for an office space or an extra TV area. The primary bedroom features a huge walk-in closet. The 2nd bedroom also has a very large double closet. The roomy basement has an egress window that will be perfect to finish into a 3rd bedroom, a recreation room or a family room to enjoy the extra space.
Zillow last checked: 8 hours ago
Listing updated: April 15, 2024 at 01:56pm
Listing courtesy of:
Lucy Rodriguez 847-207-1306,
HomeSmart Connect, LLC.
Bought with:
Tiffany Pisellini
GMC Realty LTD
Source: MRED as distributed by MLS GRID,MLS#: 11995998
Facts & features
Interior
Bedrooms & bathrooms
- Bedrooms: 2
- Bathrooms: 3
- Full bathrooms: 2
- 1/2 bathrooms: 1
Primary bedroom
- Features: Flooring (Carpet), Window Treatments (Blinds), Bathroom (Full)
- Level: Second
- Area: 210 Square Feet
- Dimensions: 15X14
Bedroom 2
- Features: Flooring (Carpet), Window Treatments (Blinds)
- Level: Second
- Area: 110 Square Feet
- Dimensions: 11X10
Dining room
- Features: Flooring (Hardwood), Window Treatments (Screens)
- Level: Main
- Area: 110 Square Feet
- Dimensions: 11X10
Kitchen
- Features: Kitchen (Galley, Island, Pantry-Closet), Flooring (Hardwood)
- Level: Main
- Area: 110 Square Feet
- Dimensions: 11X10
Living room
- Features: Flooring (Carpet), Window Treatments (Blinds)
- Level: Main
- Area: 273 Square Feet
- Dimensions: 21X13
Loft
- Features: Flooring (Carpet), Window Treatments (Blinds)
- Level: Second
- Area: 99 Square Feet
- Dimensions: 11X9
Walk in closet
- Features: Flooring (Carpet)
- Level: Second
- Area: 30 Square Feet
- Dimensions: 6X5
Heating
- Electric
Cooling
- Central Air
Appliances
- Included: Range, Microwave, Dishwasher, Refrigerator, Washer, Dryer, Stainless Steel Appliance(s), Gas Water Heater
- Laundry: Main Level, Gas Dryer Hookup, In Kitchen, Laundry Closet
Features
- High Ceilings, Open Floorplan, Pantry
- Flooring: Carpet, Wood
- Windows: Screens, Window Treatments
- Basement: Unfinished,Full
- Attic: Unfinished
Interior area
- Total structure area: 674
- Total interior livable area: 1,348 sqft
Property
Parking
- Total spaces: 2
- Parking features: Asphalt, Garage Door Opener, On Site, Garage Owned, Attached, Garage
- Attached garage spaces: 2
- Has uncovered spaces: Yes
Accessibility
- Accessibility features: No Disability Access
Features
- Stories: 2
- Patio & porch: Patio
Lot
- Size: 2,613 sqft
- Features: Common Grounds
Details
- Additional structures: None
- Parcel number: 0618255139
- Special conditions: None
- Other equipment: Ceiling Fan(s), Sump Pump
Construction
Type & style
- Home type: SingleFamily
- Property subtype: Single Family Residence
Materials
- Vinyl Siding
- Foundation: Concrete Perimeter
- Roof: Asphalt
Condition
- New construction: No
- Year built: 2016
Details
- Builder model: CLARK
Utilities & green energy
- Electric: Circuit Breakers
- Sewer: Public Sewer
- Water: Public
Community & neighborhood
Security
- Security features: Carbon Monoxide Detector(s)
Community
- Community features: Sidewalks
Location
- Region: Elgin
- Subdivision: West Point Gardens
HOA & financial
HOA
- Has HOA: Yes
- HOA fee: $157 monthly
- Services included: Insurance, Lawn Care, Snow Removal
Other
Other facts
- Listing terms: Cash
- Ownership: Fee Simple w/ HO Assn.
Price history
| Date | Event | Price |
|---|---|---|
| 2/11/2025 | Listing removed | $2,450$2/sqft |
Source: Zillow Rentals | ||
| 2/3/2025 | Listed for rent | $2,450$2/sqft |
Source: Zillow Rentals | ||
| 4/12/2024 | Sold | $310,000+4.1%$230/sqft |
Source: | ||
| 3/22/2024 | Contingent | $297,900$221/sqft |
Source: | ||
| 3/19/2024 | Listed for sale | $297,900$221/sqft |
Source: | ||
Public tax history
| Year | Property taxes | Tax assessment |
|---|---|---|
| 2024 | $7,016 +4.7% | $88,171 +10.7% |
| 2023 | $6,697 +5.3% | $79,656 +9.7% |
| 2022 | $6,361 +3.7% | $72,632 +7.3% |
Find assessor info on the county website
Neighborhood: 60124
Nearby schools
GreatSchools rating
- 9/10Howard B Thomas Grade SchoolGrades: PK-5Distance: 6.2 mi
- 7/10Prairie Knolls Middle SchoolGrades: 6-7Distance: 0.8 mi
- 8/10Central High SchoolGrades: 9-12Distance: 6.1 mi
Schools provided by the listing agent
- Elementary: Howard B Thomas Grade School
- Middle: Prairie Knolls Middle School
- High: Central High School
- District: 301
Source: MRED as distributed by MLS GRID. This data may not be complete. We recommend contacting the local school district to confirm school assignments for this home.

Get pre-qualified for a loan
At Zillow Home Loans, we can pre-qualify you in as little as 5 minutes with no impact to your credit score.An equal housing lender. NMLS #10287.
Sell for more on Zillow
Get a free Zillow Showcase℠ listing and you could sell for .
$334,700
2% more+ $6,694
With Zillow Showcase(estimated)
$341,394

