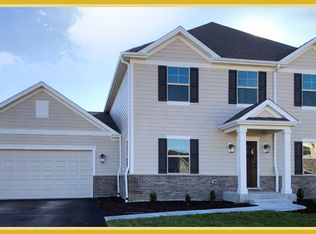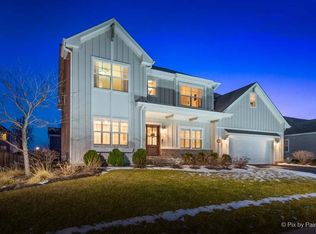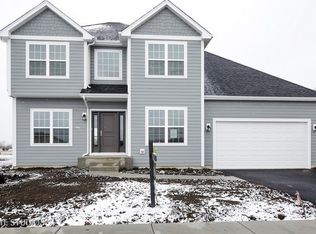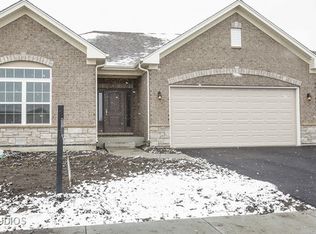Closed
$490,000
3637 Fewflower Ct, Elgin, IL 60124
3beds
2,201sqft
Single Family Residence
Built in 2018
10,454.4 Square Feet Lot
$531,100 Zestimate®
$223/sqft
$3,344 Estimated rent
Home value
$531,100
$505,000 - $558,000
$3,344/mo
Zestimate® history
Loading...
Owner options
Explore your selling options
What's special
This stunning single family home in the highly desirable Highland Woods neighborhood is a must-see! With three bedrooms and two and a half bathrooms, this ranch-style home boasts plenty of space for everyone. You'll love the beautiful hardwood floors throughout the main living areas, as well as the tray ceilings and crown molding, which lend an air of elegance and sophistication to this gem. The large kitchen is a chef's dream, featuring granite countertops, custom backsplash, stainless steel appliances, soft close drawers, and a large convenient island breakfast bar - perfect for busy weekday mornings or entertaining friends and family. The spacious walk in pantry conveniently connects through to mudroom/laundry area with a custom boot bench. There is plenty of storage space with the added cabinets (2018) located in the large mudroom, making laundry a breeze. The home's entertainment potential is equally impressive with a cozy gas fireplace in the living room and a separate dining room space that is perfect for hosting dinner parties. The primary suite has newer hardwood flooring (2018), walk in closet, tray ceiling, granite counters, dual vanities, custom tiled shower and separate soaker tub. On the opposite side of the home are the additional bedrooms anchored with a superb jack and jill bathroom and you'll find the office with french doors located near the entryway. Classy wrought iron railings line the basement steps to the full, unfinished basement featuring a bathroom rough-in. This space has plenty of potential to expand your living space as you see fit! As far as outdoor living space, the peaceful covered front porch and professional landscaping enhance the curb appeal and in the backyard you'll enjoy the lovely stamped concrete patio and black wrought iron fencing both completed in 2018. Highland Woods is a clubhouse community featuring a fitness center, pools, basketball, tennis, and sand volleyball courts. Enjoy the numerous walking trails and picturesque ponds throughout. Located minutes from I-90 and Randall Rd, local area attractions, restaurants, and entertainment. This community is part of the desirable School District 301 with one school on site and within walking distance. Don't miss this opportunity to make this fantastic home yours.... available for a quick close!
Zillow last checked: 8 hours ago
Listing updated: July 26, 2023 at 01:03am
Listing courtesy of:
Beth Manzella, CSC 847-975-8891,
Baird & Warner
Bought with:
Ray Nicolas
Baird & Warner
Source: MRED as distributed by MLS GRID,MLS#: 11823588
Facts & features
Interior
Bedrooms & bathrooms
- Bedrooms: 3
- Bathrooms: 3
- Full bathrooms: 2
- 1/2 bathrooms: 1
Primary bedroom
- Features: Flooring (Hardwood), Window Treatments (Blinds), Bathroom (Full, Double Sink, Tub & Separate Shwr)
- Level: Main
- Area: 210 Square Feet
- Dimensions: 15X14
Bedroom 2
- Features: Flooring (Carpet), Window Treatments (Blinds)
- Level: Main
- Area: 154 Square Feet
- Dimensions: 11X14
Bedroom 3
- Features: Flooring (Carpet), Window Treatments (Blinds)
- Level: Main
- Area: 180 Square Feet
- Dimensions: 15X12
Dining room
- Features: Flooring (Hardwood), Window Treatments (Blinds)
- Level: Main
- Area: 99 Square Feet
- Dimensions: 11X09
Family room
- Features: Flooring (Hardwood), Window Treatments (Blinds)
- Level: Main
- Area: 288 Square Feet
- Dimensions: 16X18
Kitchen
- Features: Kitchen (Eating Area-Breakfast Bar, Island, Pantry-Walk-in), Flooring (Hardwood)
- Level: Main
- Area: 216 Square Feet
- Dimensions: 12X18
Laundry
- Features: Flooring (Ceramic Tile)
- Level: Main
- Area: 91 Square Feet
- Dimensions: 13X7
Study
- Features: Flooring (Hardwood), Window Treatments (Blinds)
- Level: Main
- Area: 156 Square Feet
- Dimensions: 12X13
Heating
- Natural Gas, Forced Air
Cooling
- Central Air
Appliances
- Included: Range, Microwave, Dishwasher, Disposal, Humidifier, Gas Water Heater
- Laundry: Main Level
Features
- Open Floorplan, Pantry
- Flooring: Hardwood
- Basement: Unfinished,Bath/Stubbed,Partial
- Number of fireplaces: 1
- Fireplace features: Gas Log, Gas Starter, Family Room
Interior area
- Total structure area: 2,201
- Total interior livable area: 2,201 sqft
Property
Parking
- Total spaces: 3
- Parking features: Asphalt, Garage Door Opener, On Site, Garage Owned, Attached, Garage
- Attached garage spaces: 3
- Has uncovered spaces: Yes
Accessibility
- Accessibility features: No Disability Access
Features
- Stories: 1
- Patio & porch: Patio
Lot
- Size: 10,454 sqft
- Dimensions: 83X126
- Features: Landscaped
Details
- Parcel number: 0501374005
- Special conditions: None
- Other equipment: TV-Cable, Sump Pump
Construction
Type & style
- Home type: SingleFamily
- Architectural style: Ranch
- Property subtype: Single Family Residence
Materials
- Other
- Foundation: Concrete Perimeter
- Roof: Asphalt
Condition
- New construction: No
- Year built: 2018
Details
- Builder model: GRANTHAM
Utilities & green energy
- Electric: 200+ Amp Service
- Sewer: Public Sewer
- Water: Public
Community & neighborhood
Security
- Security features: Carbon Monoxide Detector(s)
Community
- Community features: Clubhouse, Park, Pool, Tennis Court(s), Lake, Curbs, Sidewalks, Street Lights, Street Paved
Location
- Region: Elgin
- Subdivision: Highland Woods
HOA & financial
HOA
- Has HOA: Yes
- HOA fee: $242 quarterly
- Services included: Insurance, Clubhouse, Exercise Facilities, Pool
Other
Other facts
- Listing terms: Conventional
- Ownership: Fee Simple w/ HO Assn.
Price history
| Date | Event | Price |
|---|---|---|
| 7/24/2023 | Sold | $490,000+2.1%$223/sqft |
Source: | ||
| 7/8/2023 | Contingent | $479,900$218/sqft |
Source: | ||
| 7/5/2023 | Listed for sale | $479,900$218/sqft |
Source: | ||
| 7/5/2023 | Listing removed | -- |
Source: | ||
| 6/14/2023 | Contingent | $479,900$218/sqft |
Source: | ||
Public tax history
| Year | Property taxes | Tax assessment |
|---|---|---|
| 2024 | $13,075 +5.4% | $159,830 +12.3% |
| 2023 | $12,408 +8.2% | $142,290 +10.2% |
| 2022 | $11,465 -0.5% | $129,121 +3.5% |
Find assessor info on the county website
Neighborhood: 60124
Nearby schools
GreatSchools rating
- 8/10Country Trails Elementary SchoolGrades: PK-5Distance: 0.1 mi
- 7/10Prairie Knolls Middle SchoolGrades: 6-7Distance: 2.3 mi
- 8/10Central High SchoolGrades: 9-12Distance: 5.5 mi
Schools provided by the listing agent
- Elementary: Country Trails Elementary School
- Middle: Prairie Knolls Middle School
- High: Central High School
- District: 301
Source: MRED as distributed by MLS GRID. This data may not be complete. We recommend contacting the local school district to confirm school assignments for this home.

Get pre-qualified for a loan
At Zillow Home Loans, we can pre-qualify you in as little as 5 minutes with no impact to your credit score.An equal housing lender. NMLS #10287.
Sell for more on Zillow
Get a free Zillow Showcase℠ listing and you could sell for .
$531,100
2% more+ $10,622
With Zillow Showcase(estimated)
$541,722


