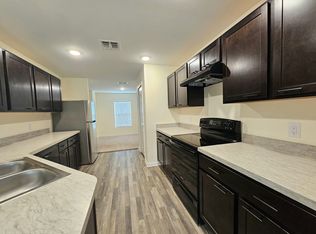Comfortable 3 Bedroom, 2 Bath Home with a Flex Room/Office, offering over 1,800 square feet of thoughtfully designed living space. The interior features designer finishes, soft neutral tones, and crisp white cabinetry that brighten the open-concept kitchen. Enjoy stainless steel appliances, quartz countertops, and a convenient breakfast bar perfect for starting your day with a fresh cup of coffee. Glass sliders extend from the living area to an open patio as an ideal spot to relax or take in the beauty of a Florida sunset. The Master bedroom is spacious with private glass sliders to the open patio, a walk-in closet, and an adjoining luxury Private Master Bath with an open walk-in shower, and dual vanity sinks. The Second Bedroom and Third Bedroom are nicely situated with main bathroom outfitted with combination tub and shower. This home features an attached two-car garage, Level 2 Charger for Ev, an outlet for a Generator, and sliding glass doors from both the living room and primary bedroom that open to a patio overlooking serene preserve views.
A short drive north brings you to the exciting new Wellen Park development, where you'll find sports attractions, a New Costco, local farmers market, dining, shopping, and more.
Provided by Compass Property Management - Your direction to Annual and Seasonal Living!
~Included in rent: Water/Well and Septic.
Disclaimer: information, regardless of source, is not guaranteed and should be verified.
House for rent
$2,400/mo
3637 Petunia Ter, North Port, FL 34286
3beds
1,851sqft
Price may not include required fees and charges.
Single family residence
Available now
No pets
Central air
In unit laundry
-- Parking
-- Heating
What's special
Designer finishesBreakfast barQuartz countertopsSerene preserve viewsLuxury private master bathThoughtfully designed living spaceOpen patio
- 10 days
- on Zillow |
- -- |
- -- |
Travel times
Looking to buy when your lease ends?
Consider a first-time homebuyer savings account designed to grow your down payment with up to a 6% match & 4.15% APY.
Facts & features
Interior
Bedrooms & bathrooms
- Bedrooms: 3
- Bathrooms: 2
- Full bathrooms: 2
Cooling
- Central Air
Appliances
- Included: Dishwasher, Dryer, Microwave, Range, Refrigerator, Washer
- Laundry: In Unit
Features
- Walk In Closet
Interior area
- Total interior livable area: 1,851 sqft
Video & virtual tour
Property
Parking
- Details: Contact manager
Features
- Exterior features: Walk In Closet, Water included in rent, Water/Sewer
Details
- Parcel number: 0988012707
Construction
Type & style
- Home type: SingleFamily
- Property subtype: Single Family Residence
Utilities & green energy
- Utilities for property: Water
Community & HOA
Location
- Region: North Port
Financial & listing details
- Lease term: Contact For Details
Price history
| Date | Event | Price |
|---|---|---|
| 7/24/2025 | Listed for rent | $2,400$1/sqft |
Source: Zillow Rentals | ||
| 6/7/2025 | Listing removed | $474,900$257/sqft |
Source: | ||
| 5/13/2025 | Listed for sale | $474,900+2963.9%$257/sqft |
Source: | ||
| 3/5/2021 | Sold | $15,500+3.3%$8/sqft |
Source: Public Record | ||
| 11/17/2004 | Sold | $15,000$8/sqft |
Source: Public Record | ||
![[object Object]](https://photos.zillowstatic.com/fp/738c753a8b12517ba5f84ebfb405ef22-p_i.jpg)
