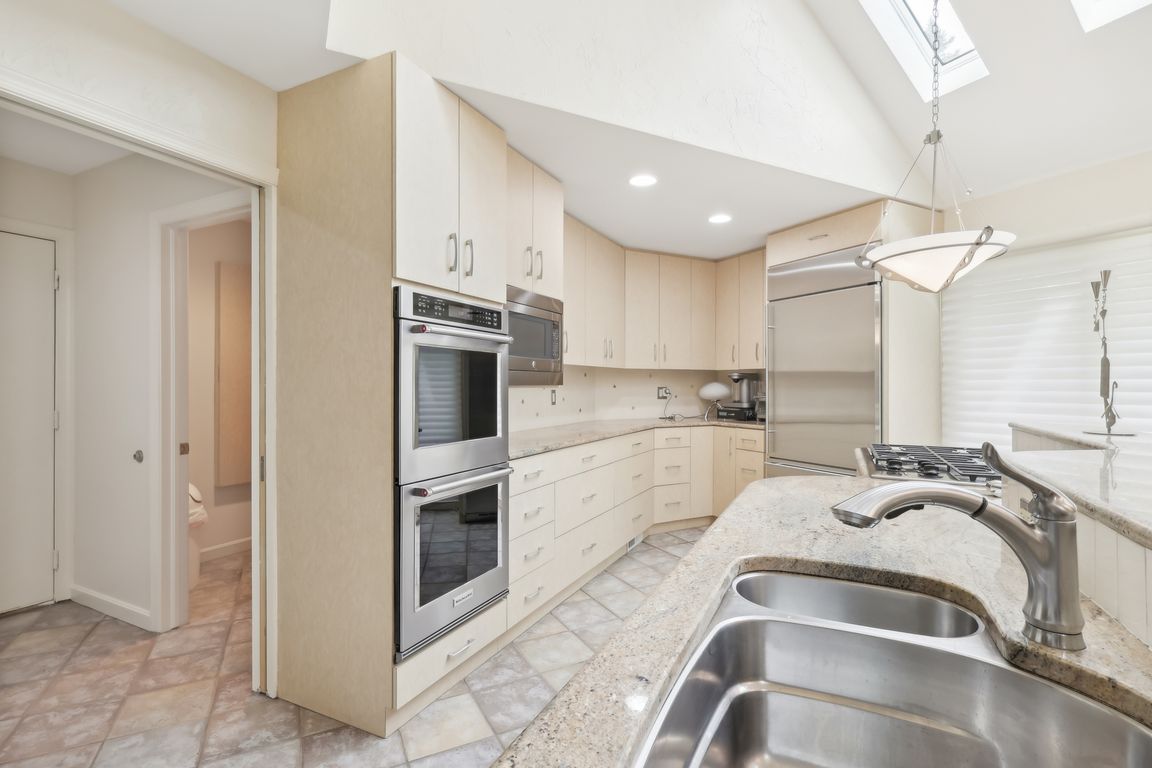
For sale
$695,000
4beds
5,438sqft
3637 Som Center Rd, Pepper Pike, OH 44124
4beds
5,438sqft
Single family residence
Built in 1988
1.23 Acres
3 Attached garage spaces
$128 price/sqft
What's special
First floor guest suiteFabulous plantingsPrivate libraryExpansive patioLovely eating areaStainless steel appliancesSoaring ceiling with skylights
FIRST FLOOR GUEST SUITE - SPA BATHROOM - PRIVATE LIBRARY - EXPANSIVE PATIO - STAINLESS STEEL APPLIANCES - SOARING CEILING WITH SKYLIGHTS - STRIKING TERRACED STONE WALLS - DRAMATIC TWO STORY FOYER - OUSTANDING TURNKEY CONDITION! Sited on a private lot exceptionally landscaped including a terraced stone walled rear yard, this ...
- 191 days |
- 1,929 |
- 87 |
Source: MLS Now,MLS#: 5125239Originating MLS: Akron Cleveland Association of REALTORS
Travel times
Kitchen
Living Room
Primary Bedroom
Zillow last checked: 8 hours ago
Listing updated: December 08, 2025 at 07:57am
Listed by:
Adam S Kaufman adamkaufman@howardhanna.com216-831-7370,
Howard Hanna
Source: MLS Now,MLS#: 5125239Originating MLS: Akron Cleveland Association of REALTORS
Facts & features
Interior
Bedrooms & bathrooms
- Bedrooms: 4
- Bathrooms: 4
- Full bathrooms: 3
- 1/2 bathrooms: 1
- Main level bathrooms: 3
- Main level bedrooms: 2
Primary bedroom
- Description: Flooring: Carpet
- Level: First
- Dimensions: 15 x 26
Bedroom
- Description: Flooring: Carpet
- Level: First
- Dimensions: 17 x 10
Bedroom
- Description: Flooring: Carpet
- Level: Second
- Dimensions: 13 x 13
Bedroom
- Description: Flooring: Carpet
- Level: Second
- Dimensions: 15 x 13
Primary bathroom
- Description: Flooring: Tile
- Level: First
- Dimensions: 12 x 11
Primary bathroom
- Description: Flooring: Tile
- Level: First
- Dimensions: 10 x 5
Bathroom
- Description: Flooring: Tile
- Level: First
- Dimensions: 9 x 13
Bathroom
- Description: Flooring: Tile
- Level: Second
- Dimensions: 11 x 7
Dining room
- Description: Flooring: Wood
- Level: First
- Dimensions: 14 x 23
Eat in kitchen
- Description: Flooring: Tile
- Features: Fireplace
- Level: First
- Dimensions: 7 x 16
Entry foyer
- Description: Flooring: Tile
- Level: First
- Dimensions: 6 x 4
Great room
- Description: Flooring: Wood
- Features: Fireplace
- Level: First
- Dimensions: 23 x 18
Kitchen
- Description: Flooring: Tile
- Level: First
- Dimensions: 13 x 15
Loft
- Description: Flooring: Carpet
- Level: Second
- Dimensions: 10 x 8
Office
- Description: Flooring: Carpet
- Level: First
- Dimensions: 11 x 11
Other
- Description: Main hallway,Flooring: Wood
- Level: First
Recreation
- Description: Flooring: Carpet
- Level: Lower
- Dimensions: 10 x 15
Heating
- Forced Air, Gas
Cooling
- Central Air
Appliances
- Included: Built-In Oven, Cooktop, Dryer, Dishwasher, Microwave, Washer
- Laundry: Main Level
Features
- Basement: Partially Finished
- Number of fireplaces: 1
- Fireplace features: Double Sided
Interior area
- Total structure area: 5,438
- Total interior livable area: 5,438 sqft
- Finished area above ground: 4,038
- Finished area below ground: 1,400
Video & virtual tour
Property
Parking
- Parking features: Attached, Garage
- Attached garage spaces: 3
Features
- Levels: Two
- Stories: 2
- Patio & porch: Patio
- Exterior features: Other
Lot
- Size: 1.23 Acres
Details
- Parcel number: 87233026
- Special conditions: Standard
Construction
Type & style
- Home type: SingleFamily
- Architectural style: Contemporary
- Property subtype: Single Family Residence
Materials
- Brick, Wood Siding
- Roof: Asphalt,Fiberglass
Condition
- Year built: 1988
Details
- Warranty included: Yes
Utilities & green energy
- Sewer: Septic Tank
- Water: Public
Community & HOA
Community
- Subdivision: Pine Tree Colony
HOA
- Has HOA: No
Location
- Region: Pepper Pike
Financial & listing details
- Price per square foot: $128/sqft
- Tax assessed value: $550,000
- Annual tax amount: $9,946
- Date on market: 6/1/2025
- Cumulative days on market: 191 days
- Listing agreement: Exclusive Right To Sell
- Listing terms: Cash,Conventional