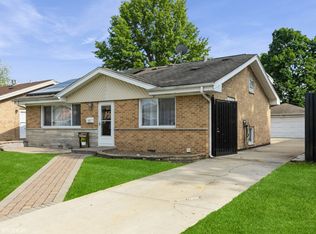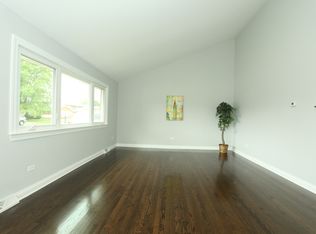Closed
$250,000
3637 W 120th Pl, Alsip, IL 60803
3beds
1,109sqft
Single Family Residence
Built in 1962
6,838.92 Square Feet Lot
$259,300 Zestimate®
$225/sqft
$2,282 Estimated rent
Home value
$259,300
$233,000 - $288,000
$2,282/mo
Zestimate® history
Loading...
Owner options
Explore your selling options
What's special
Come see this recently updated Juliet split-level home with three bedrooms and one-and-a-half bathrooms. The kitchen has been completely renovated in 2022 with new cabinets, quartz countertops, tile flooring, and new appliances. On the second floor you'll find the main full bath has been completely redone in 2022, plus all three bedrooms have six-panel doors with one-year-old carpet. The home features volume ceilings throughout. The second bedroom leads to a large 13' x 24' exterior deck overlooking a moderately sized yard. The home's lower level features a family room with newer flooring, a half bathroom, and a laundry area. Installations include furnace and hot water heater in 2021, air conditioner in 2024, and roof in 2018.
Zillow last checked: 8 hours ago
Listing updated: March 12, 2025 at 01:51am
Listing courtesy of:
Bryan Knudsen 708-478-1212,
Village Realty, Inc.
Bought with:
Gloria Ulloa
RE/MAX 1st Service
Source: MRED as distributed by MLS GRID,MLS#: 12264023
Facts & features
Interior
Bedrooms & bathrooms
- Bedrooms: 3
- Bathrooms: 2
- Full bathrooms: 1
- 1/2 bathrooms: 1
Primary bedroom
- Features: Flooring (Carpet)
- Level: Second
- Area: 143 Square Feet
- Dimensions: 11X13
Bedroom 2
- Features: Flooring (Carpet)
- Level: Second
- Area: 108 Square Feet
- Dimensions: 09X12
Bedroom 3
- Features: Flooring (Carpet)
- Level: Second
- Area: 110 Square Feet
- Dimensions: 10X11
Family room
- Features: Flooring (Wood Laminate)
- Level: Lower
- Area: 374 Square Feet
- Dimensions: 11X34
Kitchen
- Features: Flooring (Ceramic Tile)
- Level: Main
- Area: 182 Square Feet
- Dimensions: 13X14
Laundry
- Features: Flooring (Other)
- Level: Lower
- Area: 48 Square Feet
- Dimensions: 3X16
Living room
- Features: Flooring (Ceramic Tile), Window Treatments (All)
- Level: Main
- Area: 294 Square Feet
- Dimensions: 14X21
Heating
- Natural Gas, Forced Air
Cooling
- Central Air
Appliances
- Included: Range, Microwave, Dishwasher, Refrigerator, Washer, Dryer, Humidifier
- Laundry: Gas Dryer Hookup, Sink
Features
- Cathedral Ceiling(s)
- Basement: Crawl Space
- Attic: Unfinished
Interior area
- Total structure area: 0
- Total interior livable area: 1,109 sqft
Property
Parking
- Total spaces: 3
- Parking features: Asphalt, Off Street, Side Apron, Driveway, On Site
- Has uncovered spaces: Yes
Accessibility
- Accessibility features: No Disability Access
Features
- Levels: Bi-Level
- Patio & porch: Deck
- Fencing: Fenced
Lot
- Size: 6,838 sqft
- Dimensions: 50 X 137
Details
- Parcel number: 24261140030000
- Special conditions: None
- Other equipment: Ceiling Fan(s)
Construction
Type & style
- Home type: SingleFamily
- Architectural style: Bi-Level
- Property subtype: Single Family Residence
Materials
- Vinyl Siding, Brick
- Foundation: Concrete Perimeter
- Roof: Asphalt
Condition
- New construction: No
- Year built: 1962
Details
- Builder model: SPLIT LEVEL
Utilities & green energy
- Electric: 100 Amp Service
- Sewer: Storm Sewer
- Water: Lake Michigan
Community & neighborhood
Security
- Security features: Carbon Monoxide Detector(s)
Community
- Community features: Park, Sidewalks, Street Lights, Street Paved
Location
- Region: Alsip
Other
Other facts
- Listing terms: Conventional
- Ownership: Fee Simple
Price history
| Date | Event | Price |
|---|---|---|
| 3/10/2025 | Sold | $250,000-1.9%$225/sqft |
Source: | ||
| 1/30/2025 | Contingent | $254,900$230/sqft |
Source: | ||
| 1/13/2025 | Listed for sale | $254,900+244.5%$230/sqft |
Source: | ||
| 1/14/2021 | Sold | $74,000-51.9%$67/sqft |
Source: Public Record | ||
| 7/22/2003 | Sold | $154,000$139/sqft |
Source: Public Record | ||
Public tax history
| Year | Property taxes | Tax assessment |
|---|---|---|
| 2023 | $5,368 -10.4% | $19,267 +30.8% |
| 2022 | $5,988 +4.4% | $14,730 |
| 2021 | $5,734 +0.8% | $14,730 |
Find assessor info on the county website
Neighborhood: 60803
Nearby schools
GreatSchools rating
- 5/10Meadow Lane SchoolGrades: 3-5Distance: 0.8 mi
- 8/10Hamlin Upper Grade CenterGrades: 6-8Distance: 0.3 mi
- 4/10A B Shepard High School (Campus)Grades: 9-12Distance: 3.6 mi
Schools provided by the listing agent
- District: 130
Source: MRED as distributed by MLS GRID. This data may not be complete. We recommend contacting the local school district to confirm school assignments for this home.

Get pre-qualified for a loan
At Zillow Home Loans, we can pre-qualify you in as little as 5 minutes with no impact to your credit score.An equal housing lender. NMLS #10287.
Sell for more on Zillow
Get a free Zillow Showcase℠ listing and you could sell for .
$259,300
2% more+ $5,186
With Zillow Showcase(estimated)
$264,486
