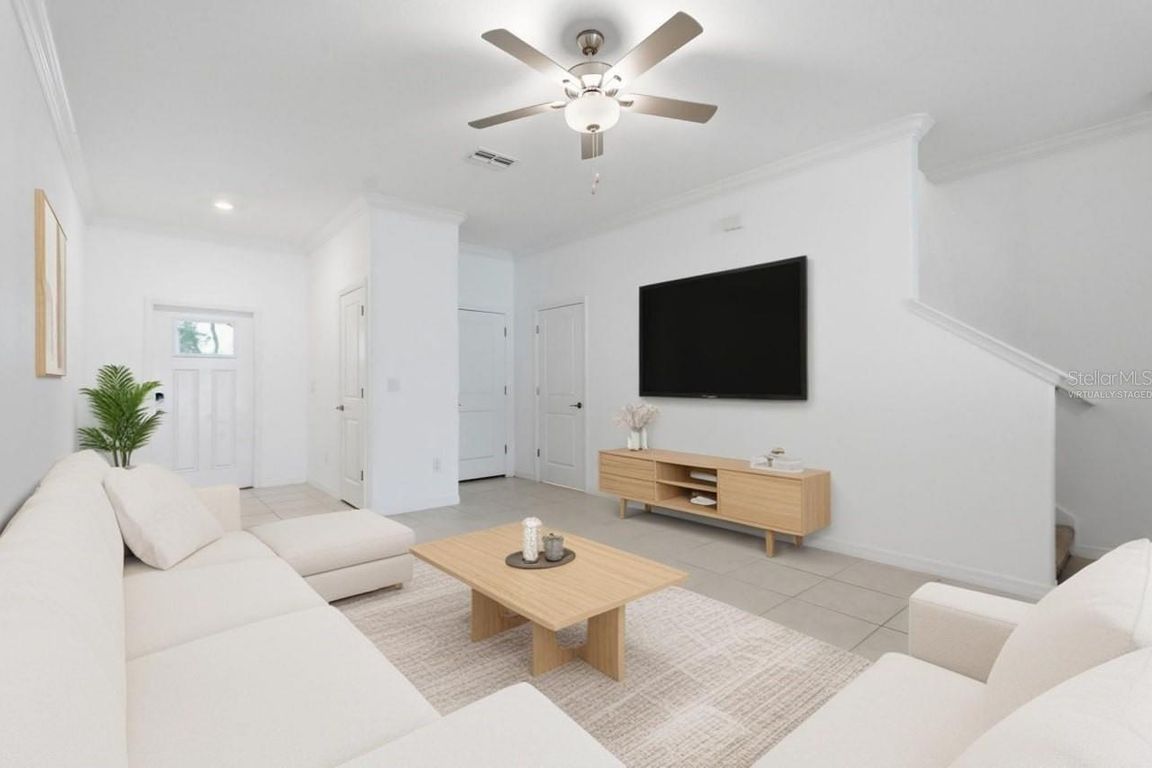
For sale
$265,000
3beds
1,634sqft
36379 Garden Wall Way, Zephyrhills, FL 33541
3beds
1,634sqft
Townhouse
Built in 2023
1 Attached garage space
$162 price/sqft
$353 monthly HOA fee
What's special
Granite countertopsOpen-concept layoutSleek cabinetryScreened-in patioDual-sink vanity
One or more photo(s) has been virtually staged. Welcome to 36379 Garden Wall Way, located in the sought-after community of Abbott Square in Zephyrhills. Built in 2023, this modern two-story townhome blends comfort, convenience, and style with a thoughtful open-concept layout. The main floor features a spacious living and dining area ...
- 28 days |
- 671 |
- 27 |
Source: Stellar MLS,MLS#: TB8440865 Originating MLS: Orlando Regional
Originating MLS: Orlando Regional
Travel times
Living Room
Kitchen
Primary Bedroom
Zillow last checked: 8 hours ago
Listing updated: October 27, 2025 at 05:26am
Listing Provided by:
Ashley Mason 813-735-2495,
LPT REALTY, LLC 877-366-2213,
Steven Mason 813-863-3152,
LPT REALTY, LLC
Source: Stellar MLS,MLS#: TB8440865 Originating MLS: Orlando Regional
Originating MLS: Orlando Regional

Facts & features
Interior
Bedrooms & bathrooms
- Bedrooms: 3
- Bathrooms: 3
- Full bathrooms: 2
- 1/2 bathrooms: 1
Primary bedroom
- Features: Walk-In Closet(s)
- Level: Second
- Area: 204 Square Feet
- Dimensions: 17x12
Bedroom 2
- Features: Built-in Closet
- Level: Second
- Area: 112 Square Feet
- Dimensions: 8x14
Bedroom 3
- Features: Built-in Closet
- Level: Second
- Area: 88 Square Feet
- Dimensions: 8x11
Dinette
- Level: First
- Area: 96 Square Feet
- Dimensions: 8x12
Kitchen
- Level: First
- Area: 108 Square Feet
- Dimensions: 9x12
Living room
- Level: First
- Area: 234 Square Feet
- Dimensions: 13x18
Loft
- Level: Second
- Area: 176 Square Feet
- Dimensions: 11x16
Heating
- Central
Cooling
- Central Air
Appliances
- Included: Dishwasher, Disposal, Dryer, Microwave, Range, Refrigerator, Washer
- Laundry: Laundry Closet, Upper Level
Features
- Other
- Flooring: Carpet, Ceramic Tile
- Has fireplace: No
Interior area
- Total structure area: 1,834
- Total interior livable area: 1,634 sqft
Property
Parking
- Total spaces: 1
- Parking features: Garage - Attached
- Attached garage spaces: 1
- Details: Garage Dimensions: 10X21
Features
- Levels: Two
- Stories: 2
- Exterior features: Other
- Pool features: Other
Details
- Parcel number: 0426210140002300170
- Zoning: MPUD
- Special conditions: None
Construction
Type & style
- Home type: Townhouse
- Property subtype: Townhouse
Materials
- Block, Stucco
- Foundation: Slab
- Roof: Shingle
Condition
- New construction: No
- Year built: 2023
Details
- Builder model: HAMPTON
- Builder name: LENNAR
Utilities & green energy
- Sewer: Public Sewer
- Water: Public
- Utilities for property: Cable Available, Electricity Connected, Sewer Connected, Water Connected
Community & HOA
Community
- Features: Fitness Center, Playground, Pool
- Subdivision: ABBOTT SQUARE
HOA
- Has HOA: Yes
- Amenities included: Fitness Center, Playground, Pool
- Services included: Community Pool
- HOA fee: $353 monthly
- HOA name: ABBOTT SQUARE
- HOA phone: 813-993-4000
- Pet fee: $0 monthly
Location
- Region: Zephyrhills
Financial & listing details
- Price per square foot: $162/sqft
- Tax assessed value: $227,756
- Annual tax amount: $5,190
- Date on market: 10/23/2025
- Cumulative days on market: 28 days
- Listing terms: Cash,Conventional,FHA,VA Loan
- Ownership: Fee Simple
- Total actual rent: 0
- Electric utility on property: Yes
- Road surface type: Paved