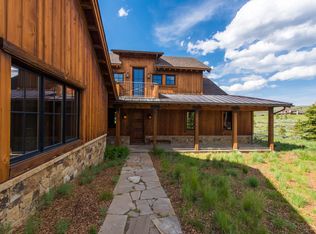Sold
Price Unknown
3638 Blue Sage Trl, Park City, UT 84098
3beds
2,460sqft
Residential
Built in 2006
10,018.8 Square Feet Lot
$2,643,600 Zestimate®
$--/sqft
$4,991 Estimated rent
Home value
$2,643,600
$2.43M - $2.88M
$4,991/mo
Zestimate® history
Loading...
Owner options
Explore your selling options
What's special
This is a three bedroom Trapper's cabin that lives like a four bedroom home. The upstairs loft has a full-bathroom, deck, office area and room for a fold-out bed. It could easily be converted into a fourth bedroom. Decks and patios face north and south capturing Wasatch views as well as views of a fairway. It is walking distance to the club amenities. Social membership is available, but not included, and would place one on the golf membership waiting list. A corner location on quiet roads offers privacy. Beyond having an owner's closet, there is an owner's garage bay. Turnkey. 4% Seller-financing (30% down, 3-year call) available.
Zillow last checked: 8 hours ago
Listing updated: September 04, 2024 at 08:21pm
Listed by:
Sean Brown 435-640-7111,
Summit Sotheby's International Realty
Bought with:
Richard Vunder, 10596723-SA00
KW Park City Keller Williams Real Estate
Source: PCBR,MLS#: 12201719
Facts & features
Interior
Bedrooms & bathrooms
- Bedrooms: 3
- Bathrooms: 4
- Full bathrooms: 2
- 3/4 bathrooms: 1
- 1/2 bathrooms: 1
Heating
- Forced Air, Furnace
Cooling
- Air Conditioning, Central Air
Appliances
- Included: Dishwasher, Disposal, Gas Range, Microwave, Oven, Refrigerator, Washer, Washer/Dryer Stacked, Gas Water Heater, Water Purifier, Water Softener Owned
- Laundry: Electric Dryer Hookup
Features
- Storage, High Ceilings, Double Vanity, Kitchen Island, Main Level Master Bedroom, Open Floorplan, Ski Storage, Walk-In Closet(s), See Remarks
- Flooring: Wood
- Basement: Crawl Space
- Number of fireplaces: 1
- Fireplace features: Gas
Interior area
- Total structure area: 2,460
- Total interior livable area: 2,460 sqft
Property
Parking
- Total spaces: 2
- Parking features: See Remarks, Garage Door Opener
- Garage spaces: 2
- Has uncovered spaces: Yes
Accessibility
- Accessibility features: None
Features
- Exterior features: Balcony, Drip Irrigation
- Has spa: Yes
- Spa features: Bath
- Has view: Yes
- View description: Golf Course, Mountain(s)
Lot
- Size: 10,018 sqft
- Features: Corner Lot, Adjacent Common Area Land, Gentle Sloping, Level, Native Plants, See Remarks
Details
- Additional structures: None
- Parcel number: Tcs53
- Other equipment: Computer Network - Prewired, Media System - Prewired, Thermostat - Programmable
Construction
Type & style
- Home type: SingleFamily
- Architectural style: Mountain Contemporary
- Property subtype: Residential
Materials
- Stone, Wood Siding
- Foundation: Slab
- Roof: Asphalt,Metal,Shingle
Condition
- New construction: No
- Year built: 2006
Utilities & green energy
- Sewer: Public Sewer
- Water: Public
- Utilities for property: Cable Available, Electricity Connected, High Speed Internet Available, Natural Gas Connected, Phone Available
Community & neighborhood
Security
- Security features: Fire Pressure System, Security System - Installed, Smoke Alarm
Location
- Region: Park City
- Subdivision: Trapper's Cabins
HOA & financial
HOA
- Has HOA: Yes
- HOA fee: $525 monthly
- Services included: Com Area Taxes, Insurance, Maintenance Grounds, Management Fees, Reserve Fund
- Association phone: 435-333-4063
Other
Other facts
- Listing terms: Cash,Conventional,See Remarks
- Road surface type: Paved
Price history
Price history is unavailable.
Public tax history
| Year | Property taxes | Tax assessment |
|---|---|---|
| 2024 | $14,768 -5.3% | $2,520,483 -6.3% |
| 2023 | $15,592 +20% | $2,689,163 +38.1% |
| 2022 | $12,992 +16.9% | $1,946,970 +44.7% |
Find assessor info on the county website
Neighborhood: East Basin
Nearby schools
GreatSchools rating
- 7/10North Summit SchoolGrades: K-4Distance: 12 mi
- 8/10North Summit Middle SchoolGrades: 5-8Distance: 12.1 mi
- 6/10North Summit High SchoolGrades: 9-12Distance: 12.2 mi
Sell for more on Zillow
Get a free Zillow Showcase℠ listing and you could sell for .
$2,643,600
2% more+ $52,872
With Zillow Showcase(estimated)
$2,696,472