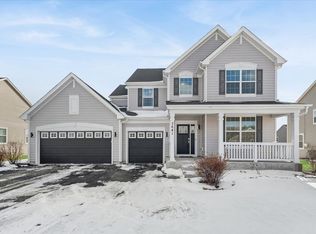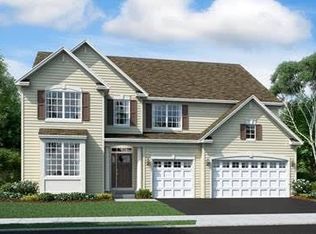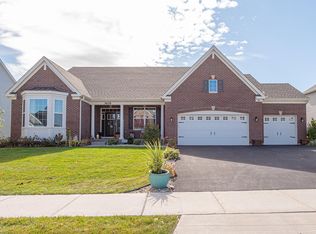Closed
$530,000
3638 Emerald Rd, Elgin, IL 60124
3beds
2,441sqft
Single Family Residence
Built in 2020
10,000 Square Feet Lot
$540,300 Zestimate®
$217/sqft
$3,428 Estimated rent
Home value
$540,300
$486,000 - $600,000
$3,428/mo
Zestimate® history
Loading...
Owner options
Explore your selling options
What's special
Almost NEW RANCH home with over 2400 square feet PLUS huge basement! You will appreciate & love all the modern features & upgrades galore with impressive open concept & 9' ceilings! As you walk in the front door, it is hard not to smile as you look down the wide hallway into the family room & beyond into the beautiful sun room! This home is designed with entertaining in mind with a "to die"for kitchen featuring an extremely large island, quartz counters, SS Appliances & a generously sized eat in area as well. All of this is open to the family room & leads into your bright sun room to enjoy as well! The two bedrooms in front of home are conveniently located between a full bath & the private master suite on opposite end of home offers a luxurious bath. Beautiful fenced in yard with amazing patio with pergola & fire pit & stone planter boxes. Don't forget, a 3 car garage as well!
Zillow last checked: 8 hours ago
Listing updated: May 24, 2025 at 01:01am
Listing courtesy of:
Amy Adorno 630-881-8221,
Executive Realty Group LLC,
Joseph Burley 847-312-4888,
Executive Realty Group LLC
Bought with:
Shannon Bremner
Keller Williams Success Realty
Source: MRED as distributed by MLS GRID,MLS#: 12333889
Facts & features
Interior
Bedrooms & bathrooms
- Bedrooms: 3
- Bathrooms: 2
- Full bathrooms: 2
Primary bedroom
- Features: Bathroom (Full)
- Level: Main
- Area: 270 Square Feet
- Dimensions: 18X15
Bedroom 2
- Level: Main
- Area: 143 Square Feet
- Dimensions: 13X11
Bedroom 3
- Level: Main
- Area: 130 Square Feet
- Dimensions: 13X10
Breakfast room
- Level: Main
- Area: 156 Square Feet
- Dimensions: 13X12
Family room
- Level: Main
- Area: 340 Square Feet
- Dimensions: 20X17
Kitchen
- Features: Kitchen (Eating Area-Breakfast Bar, Eating Area-Table Space, Island, Pantry-Closet)
- Level: Main
- Area: 216 Square Feet
- Dimensions: 12X18
Laundry
- Level: Main
- Area: 48 Square Feet
- Dimensions: 6X8
Heating
- Natural Gas
Cooling
- Central Air
Appliances
- Included: Range, Microwave, Dishwasher, Refrigerator, Washer, Dryer, Disposal, Stainless Steel Appliance(s), Humidifier
- Laundry: Main Level, Gas Dryer Hookup, In Unit
Features
- 1st Floor Full Bath, Walk-In Closet(s)
- Basement: Unfinished,Crawl Space,Partial
Interior area
- Total structure area: 4,441
- Total interior livable area: 2,441 sqft
Property
Parking
- Total spaces: 3
- Parking features: Asphalt, On Site, Garage Owned, Attached, Garage
- Attached garage spaces: 3
Accessibility
- Accessibility features: No Disability Access
Features
- Stories: 1
- Patio & porch: Patio, Porch
- Fencing: Fenced
Lot
- Size: 10,000 sqft
Details
- Parcel number: 0536367011
- Special conditions: Home Warranty
- Other equipment: Sump Pump, Backup Sump Pump;
Construction
Type & style
- Home type: SingleFamily
- Architectural style: Ranch
- Property subtype: Single Family Residence
Materials
- Other
- Roof: Asphalt
Condition
- New construction: No
- Year built: 2020
Details
- Builder model: RIDGEFIELD A
- Warranty included: Yes
Utilities & green energy
- Sewer: Public Sewer
- Water: Public
Community & neighborhood
Security
- Security features: Carbon Monoxide Detector(s)
Community
- Community features: Park, Curbs, Sidewalks, Street Lights, Street Paved
Location
- Region: Elgin
- Subdivision: Ponds Of Stony Creek
HOA & financial
HOA
- Has HOA: Yes
- HOA fee: $500 annually
- Services included: Insurance
Other
Other facts
- Listing terms: Conventional
- Ownership: Fee Simple w/ HO Assn.
Price history
| Date | Event | Price |
|---|---|---|
| 5/22/2025 | Sold | $530,000$217/sqft |
Source: | ||
| 4/15/2025 | Contingent | $530,000$217/sqft |
Source: | ||
| 4/10/2025 | Listed for sale | $530,000+40%$217/sqft |
Source: | ||
| 7/14/2020 | Sold | $378,486$155/sqft |
Source: | ||
Public tax history
Tax history is unavailable.
Neighborhood: 60124
Nearby schools
GreatSchools rating
- 9/10Howard B Thomas Grade SchoolGrades: PK-5Distance: 5.2 mi
- 7/10Prairie Knolls Middle SchoolGrades: 6-7Distance: 3.1 mi
- 8/10Central High SchoolGrades: 9-12Distance: 5.3 mi
Schools provided by the listing agent
- Elementary: Howard B Thomas Grade School
- Middle: Prairie Knolls Middle School
- High: Central High School
- District: 301
Source: MRED as distributed by MLS GRID. This data may not be complete. We recommend contacting the local school district to confirm school assignments for this home.
Get a cash offer in 3 minutes
Find out how much your home could sell for in as little as 3 minutes with a no-obligation cash offer.
Estimated market value$540,300
Get a cash offer in 3 minutes
Find out how much your home could sell for in as little as 3 minutes with a no-obligation cash offer.
Estimated market value
$540,300


