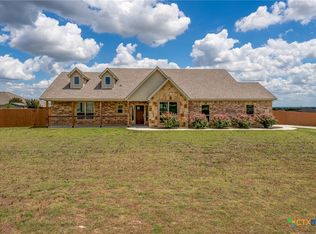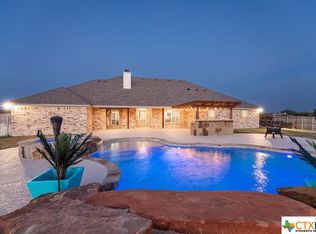Closed
Price Unknown
3638 Morgan Mill Rd, Kempner, TX 76539
3beds
2,211sqft
Single Family Residence
Built in 2023
0.8 Acres Lot
$450,400 Zestimate®
$--/sqft
$2,260 Estimated rent
Home value
$450,400
$428,000 - $477,000
$2,260/mo
Zestimate® history
Loading...
Owner options
Explore your selling options
What's special
Beautiful 3 car garage home on .80ac with a beautiful view! Open floor plan with large living and kitchen area. Home comes with full sod and partial sprinkler, large back patio with metal railing. No HOA in this beautiful subdivision. Does have deed restrictions.
Zillow last checked: 8 hours ago
Listing updated: September 13, 2023 at 12:23am
Listed by:
Lori Atkinson (254)547-7979,
Atkinson Real Estate
Bought with:
Jennifer Raine, TREC #0655992
Raney and Associates
Source: Central Texas MLS,MLS#: 494395 Originating MLS: Fort Hood Area Association of REALTORS
Originating MLS: Fort Hood Area Association of REALTORS
Facts & features
Interior
Bedrooms & bathrooms
- Bedrooms: 3
- Bathrooms: 2
- Full bathrooms: 2
Primary bedroom
- Dimensions: 19x13
Bedroom 2
- Dimensions: 13x11
Bedroom 3
- Dimensions: 12x11
Breakfast room nook
- Dimensions: 8x11
Dining room
- Dimensions: 12x12
Kitchen
- Dimensions: 11x16
Laundry
- Dimensions: 6x11
Living room
- Dimensions: 19x19
Heating
- Central, Electric
Cooling
- Central Air, Electric, 1 Unit
Appliances
- Included: Dishwasher, Electric Range, Electric Water Heater, Disposal, Plumbed For Ice Maker, Water Heater, Some Electric Appliances, Microwave
- Laundry: Electric Dryer Hookup, Laundry in Utility Room, Laundry Room
Features
- Ceiling Fan(s), Double Vanity, Garden Tub/Roman Tub, High Ceilings, Open Floorplan, Pull Down Attic Stairs, Separate Shower, Walk-In Closet(s), Breakfast Area, Custom Cabinets, Granite Counters, Kitchen Island, Kitchen/Family Room Combo, Pantry
- Flooring: Carpet, Ceramic Tile
- Attic: Pull Down Stairs
- Has fireplace: No
- Fireplace features: None
Interior area
- Total interior livable area: 2,211 sqft
Property
Parking
- Total spaces: 3
- Parking features: Garage, Garage Faces Side
- Garage spaces: 3
Features
- Levels: One
- Stories: 1
- Patio & porch: Covered, Patio
- Exterior features: Covered Patio
- Pool features: None
- Fencing: Chain Link,Privacy
- Has view: Yes
- View description: None
- Body of water: None
Lot
- Size: 0.80 Acres
Details
- Parcel number: 490146
- Special conditions: Builder Owned
Construction
Type & style
- Home type: SingleFamily
- Architectural style: Traditional
- Property subtype: Single Family Residence
Materials
- Brick Veneer, Stone Veneer
- Foundation: Slab
- Roof: Composition,Shingle
Condition
- Under Construction
- New construction: Yes
- Year built: 2023
Details
- Builder name: JLB Construction
Utilities & green energy
- Sewer: Septic Tank
- Utilities for property: Electricity Available, Underground Utilities
Community & neighborhood
Community
- Community features: None
Location
- Region: Kempner
- Subdivision: Persimmon Spgs Ph 1
Other
Other facts
- Listing agreement: Exclusive Right To Sell
- Listing terms: Cash,Conventional,FHA,VA Loan
Price history
| Date | Event | Price |
|---|---|---|
| 6/23/2023 | Sold | -- |
Source: | ||
| 5/24/2023 | Pending sale | $459,900$208/sqft |
Source: | ||
| 4/5/2023 | Price change | $459,900+2.2%$208/sqft |
Source: | ||
| 1/2/2023 | Listed for sale | $449,900$203/sqft |
Source: | ||
Public tax history
| Year | Property taxes | Tax assessment |
|---|---|---|
| 2025 | $1,827 +4.2% | $445,776 +3.7% |
| 2024 | $1,754 +29% | $429,948 +25.7% |
| 2023 | $1,360 +786.9% | $342,178 +877.7% |
Find assessor info on the county website
Neighborhood: 76539
Nearby schools
GreatSchools rating
- 7/10C R Clements/Hollie Parsons Elementary SchoolGrades: K-5Distance: 2.2 mi
- 4/10Copperas Cove Junior High SchoolGrades: 6-8Distance: 3 mi
- 5/10Copperas Cove High SchoolGrades: 9-12Distance: 4.1 mi
Schools provided by the listing agent
- District: Copperas Cove ISD
Source: Central Texas MLS. This data may not be complete. We recommend contacting the local school district to confirm school assignments for this home.
Get a cash offer in 3 minutes
Find out how much your home could sell for in as little as 3 minutes with a no-obligation cash offer.
Estimated market value$450,400
Get a cash offer in 3 minutes
Find out how much your home could sell for in as little as 3 minutes with a no-obligation cash offer.
Estimated market value
$450,400

