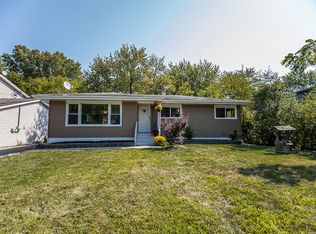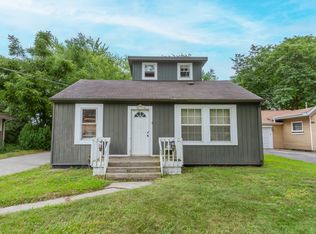Get ready to be amazed here! Everything is new! Completely remodeled and redesigned ranch located on a quiet street. Light filled living room with recessed lighting opens to a dining area and chef's kitchen with new white shaker style cabinets, granite countertop, subway tile backsplash, new ABT SS appliances. 3 generous size bedrooms, full bathroom with new vanity and tile-work.A powder room off the living area complete this unique space.Beautifully refinished hardwood floors throughout the main level. Fully finished basement with family/play room and laundry room. New windows, new furnace, new A/C, new light fixtures. Enjoy warm fall days on a beautiful deck and your park-like back yard. Close to Fox Lake Marina and Metra station. HURRY, this home will not last long.
This property is off market, which means it's not currently listed for sale or rent on Zillow. This may be different from what's available on other websites or public sources.


