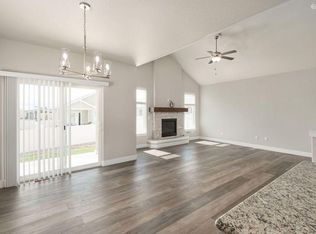Move in ready now!!! Gorgeous new construction by GB Builders. This wonderful home offers hardwood floors throughout. Granite, stone fireplace, tankless water heater, 50 year Malarkey shingles and so much more! You will love the large family room, spacious kitchen and covered back patio. Turn key with central air, front and backyard landscape and even blinds included. Offered at $350,000
This property is off market, which means it's not currently listed for sale or rent on Zillow. This may be different from what's available on other websites or public sources.

