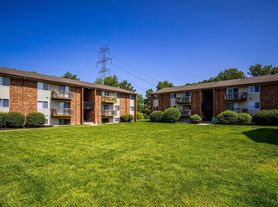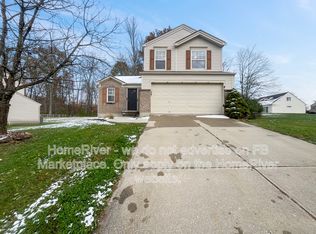Welcome to 3639 El Rego Dr, a beautifully updated 4 bedroom 1.5 bath home in a prime Amelia location! Enjoy the perfect blend of comfort and convenience this home is just minutes from major shopping centers, restaurants, and everyday essentials.
Step inside to find fresh, modern paint inside and out and a bright, updated kitchen featuring new cabinetry, granite countertops, and a built-in dishwasher for easy cleanup. An unfinished basement allows for ample store. The home also includes a brand new washer and dryer.
Outside, you'll find a private yard perfect for outdoor gatherings, and easy access to local parks and schools and everything Beechmont and Amelia have to offer.
Renter pays for all utilities. Trash collection is included.
Owner pays for garbage collection. Renter is responsible for water, electric, heating oil, and internet. Renter is responsible for the yard maintenance. Lease terms are negotiable and can be month-to-month, six month, or one-year term based on renter's preference.
Since the home is currently vacant, renter may have the opportunity to start moving in items prior to the move-in date.
House for rent
Accepts Zillow applications
$1,950/mo
3639 El Rego Dr, Amelia, OH 45102
4beds
1,200sqft
Price may not include required fees and charges.
Single family residence
Available now
Cats, dogs OK
Central air
In unit laundry
Attached garage parking
Forced air
What's special
Granite countertopsUpdated kitchenPrivate yardNew cabinetry
- 23 days |
- -- |
- -- |
Travel times
Facts & features
Interior
Bedrooms & bathrooms
- Bedrooms: 4
- Bathrooms: 2
- Full bathrooms: 1
- 1/2 bathrooms: 1
Heating
- Forced Air
Cooling
- Central Air
Appliances
- Included: Dishwasher, Dryer, Freezer, Microwave, Oven, Refrigerator, Washer
- Laundry: In Unit
Features
- Flooring: Hardwood
Interior area
- Total interior livable area: 1,200 sqft
Property
Parking
- Parking features: Attached
- Has attached garage: Yes
- Details: Contact manager
Features
- Exterior features: Electricity not included in rent, Garbage included in rent, Heating not included in rent, Heating system: Forced Air, Internet not included in rent, No Utilities included in rent, Water not included in rent
Details
- Parcel number: 284512017
Construction
Type & style
- Home type: SingleFamily
- Property subtype: Single Family Residence
Utilities & green energy
- Utilities for property: Garbage
Community & HOA
Location
- Region: Amelia
Financial & listing details
- Lease term: 1 Month
Price history
| Date | Event | Price |
|---|---|---|
| 10/23/2025 | Listed for rent | $1,950$2/sqft |
Source: Zillow Rentals | ||
| 8/26/2025 | Sold | $195,000-15.2%$163/sqft |
Source: | ||
| 7/24/2025 | Pending sale | $229,900$192/sqft |
Source: | ||
| 7/23/2025 | Price change | $229,900-4.2%$192/sqft |
Source: | ||
| 7/19/2025 | Listed for sale | $239,900+152.8%$200/sqft |
Source: | ||

