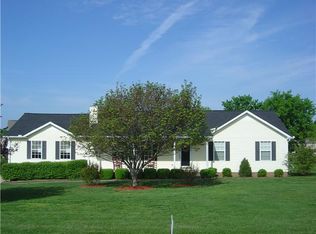Closed
$619,000
3639 Mahlon Moore Rd, Spring Hill, TN 37174
3beds
3,143sqft
Single Family Residence, Residential
Built in 1992
1 Acres Lot
$624,200 Zestimate®
$197/sqft
$2,702 Estimated rent
Home value
$624,200
$568,000 - $687,000
$2,702/mo
Zestimate® history
Loading...
Owner options
Explore your selling options
What's special
* Spacious over 3100 square foot Spring Hill home on 1 Acre with NO HOA for $625,000! * It perked as a 3 bedroom, but was previously used as a 5 bedroom home. Main floor has 3 potential bedrooms including the newly remodeled owners suite. Upstairs features a large bonus room and 2 additional potential bedrooms + a 3rd bathroom. * So many upgrades! Kitchen Renovation includes granite countertops, a cast iron sink, newer stove, painted cabinets with updated hardware and new fridge * New Roof in '24, New Windows throughout and French door in '22, New Flooring throughout in 2022-24! 2nd and 3rd bathrooms have been renovated baths/showers and floors * Other upgrades: Newer gutters, fully fenced backyard, & updated light fixtures * Trampoline is negotiable * Oversized & extra wide driveway for abundant parking
Zillow last checked: 8 hours ago
Listing updated: October 09, 2024 at 10:37am
Listing Provided by:
Laura Grzegorczyk 615-397-3607,
Synergy Realty Network, LLC,
Jennifer Pippin 615-838-5547,
Synergy Realty Network, LLC
Bought with:
Jayme L Edwards, 331448
Tyler York Real Estate Brokers, LLC
Source: RealTracs MLS as distributed by MLS GRID,MLS#: 2694930
Facts & features
Interior
Bedrooms & bathrooms
- Bedrooms: 3
- Bathrooms: 3
- Full bathrooms: 3
- Main level bedrooms: 1
Bedroom 1
- Features: Suite
- Level: Suite
- Area: 196 Square Feet
- Dimensions: 14x14
Bedroom 2
- Features: Walk-In Closet(s)
- Level: Walk-In Closet(s)
- Area: 342 Square Feet
- Dimensions: 19x18
Bedroom 3
- Features: Extra Large Closet
- Level: Extra Large Closet
- Area: 304 Square Feet
- Dimensions: 19x16
Bonus room
- Features: Second Floor
- Level: Second Floor
- Area: 437 Square Feet
- Dimensions: 23x19
Dining room
- Features: Combination
- Level: Combination
- Area: 144 Square Feet
- Dimensions: 12x12
Kitchen
- Features: Pantry
- Level: Pantry
- Area: 180 Square Feet
- Dimensions: 15x12
Living room
- Features: Separate
- Level: Separate
- Area: 357 Square Feet
- Dimensions: 21x17
Heating
- Central
Cooling
- Central Air
Appliances
- Included: Dishwasher, Microwave, Refrigerator, Stainless Steel Appliance(s), Electric Oven, Electric Range
- Laundry: Electric Dryer Hookup, Washer Hookup
Features
- Ceiling Fan(s), Extra Closets, Pantry, Storage, Primary Bedroom Main Floor
- Flooring: Carpet, Wood, Tile
- Basement: Crawl Space
- Number of fireplaces: 1
- Fireplace features: Family Room
Interior area
- Total structure area: 3,143
- Total interior livable area: 3,143 sqft
- Finished area above ground: 3,143
Property
Parking
- Total spaces: 2
- Parking features: Garage Faces Side
- Garage spaces: 2
Features
- Levels: Two
- Stories: 2
- Patio & porch: Porch, Covered, Deck
- Fencing: Back Yard
Lot
- Size: 1 Acres
- Dimensions: 125 x 350
- Features: Cleared, Level
Details
- Parcel number: 043N A 00200 000
- Special conditions: Standard
Construction
Type & style
- Home type: SingleFamily
- Property subtype: Single Family Residence, Residential
Materials
- Brick
Condition
- New construction: No
- Year built: 1992
Utilities & green energy
- Sewer: Septic Tank
- Water: Public
- Utilities for property: Water Available
Green energy
- Energy efficient items: Windows
Community & neighborhood
Location
- Region: Spring Hill
- Subdivision: Rutherford Downs Sec 3
Price history
| Date | Event | Price |
|---|---|---|
| 10/4/2024 | Sold | $619,000-1%$197/sqft |
Source: | ||
| 9/2/2024 | Pending sale | $625,000$199/sqft |
Source: | ||
| 8/24/2024 | Listed for sale | $625,000+115.5%$199/sqft |
Source: | ||
| 4/28/2017 | Sold | $290,000-3.3%$92/sqft |
Source: | ||
| 2/10/2017 | Price change | $299,900-3.2%$95/sqft |
Source: RE/MAX Fine Homes #1777933 Report a problem | ||
Public tax history
| Year | Property taxes | Tax assessment |
|---|---|---|
| 2024 | $2,582 | $97,475 |
| 2023 | $2,582 | $97,475 |
| 2022 | $2,582 +13% | $97,475 +34.1% |
Find assessor info on the county website
Neighborhood: 37174
Nearby schools
GreatSchools rating
- 6/10Battle Creek Elementary SchoolGrades: PK-4Distance: 0.7 mi
- 7/10Battle Creek Middle SchoolGrades: 5-8Distance: 0.7 mi
- 4/10Spring Hill High SchoolGrades: 9-12Distance: 3.2 mi
Schools provided by the listing agent
- Elementary: Battle Creek Elementary School
- Middle: Battle Creek Middle School
- High: Battle Creek High School
Source: RealTracs MLS as distributed by MLS GRID. This data may not be complete. We recommend contacting the local school district to confirm school assignments for this home.
Get a cash offer in 3 minutes
Find out how much your home could sell for in as little as 3 minutes with a no-obligation cash offer.
Estimated market value$624,200
Get a cash offer in 3 minutes
Find out how much your home could sell for in as little as 3 minutes with a no-obligation cash offer.
Estimated market value
$624,200
